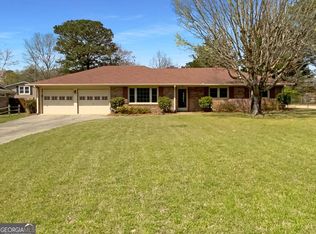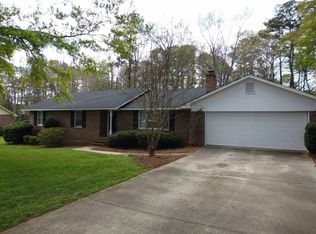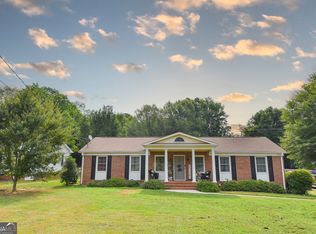Not ONE but TWO houses for the Price of ONE!! Never mind a suite for the In-laws - how about a whole house?? Or entertain freely without feeling cramped! 3,076 sf (est) under two roofs!!! The main house is an all brick one level with maintenance free vinyl trim/soffits and a new gutter system. This 3 BR/2.5 bath stylishly upgraded house features new windows and a brand new roof. The Kitchen has been completely upgraded including new granite countertops, stainless steel appliances, soft close drawers, a custom vent hood and a personal beverage cart. Versatile wide board flooring is present throughout the entire kitchen and common areas. The owner's suite has been reworked to expand closets and replace all fixtures including an oversized shower. A cozy double-sided fireplace is set up with two sets of gas logs for both the Family Room and the bright and cheery sunroom. Double garage is set up for game day or to park your cars in style. Two story, Norman Rockwell style, Guest Cottage provides an extra 980 sf (est) and has also been generously remodeled. It offers a full kitchen, a Living Room, one bedroom, one & a half baths and a screened porch. Your guests may not want to leave!! This Blissful and Serene setting combines house, cottage, fenced back yard and a view of the neighbor's private pond. So much square footage for the money! Crescent/Rehoboth and Spalding Schools.
This property is off market, which means it's not currently listed for sale or rent on Zillow. This may be different from what's available on other websites or public sources.


