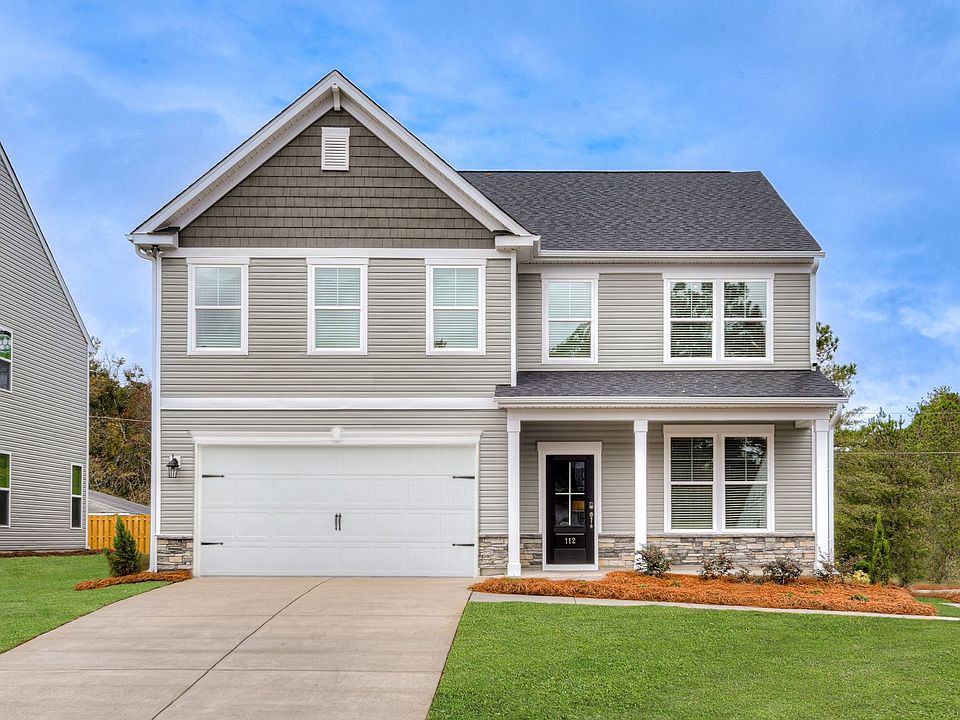The Tyndall floor plan is designed with functionality and style in mind, offering a versatile layout to suit modern living. Just off the foyer, a convenient pocket office provides an ideal space for remote work or quiet study. The heart of the home is an open-concept area where the kitchen flows seamlessly into the family room and dining area. The kitchen is a chef's dream, featuring a spacious island, abundant cabinet and drawer storage, and a generous pantry. Anchoring the family room in select neighborhoods is a cozy electric fireplace, while the dining area extends to a rear patio, perfect for outdoor entertaining. Upstairs, the primary suite is a true retreat with a serene setting, spa-inspired bath, and a huge walk-in closet. Three additional bedrooms, each with their own walk-in closet, provide plenty of personal space for family or guests. A hall bath and a centrally located laundry room complete this thoughtfully designed second level. The Tyndall offers both practicality and modern comfort for your lifestyle. The photos shown are from a similar home. Contact the Neighborhood Sales Manager today to schedule a tour!
New construction
$286,980
204 Brass Billion Path, Lexington, SC 29073
4beds
2,325sqft
Single Family Residence
Built in 2025
-- sqft lot
$286,700 Zestimate®
$123/sqft
$-- HOA
What's special
Cozy electric fireplaceRear patioSpacious islandGenerous pantryPocket officeSpa-inspired bathOpen-concept area
- 8 days
- on Zillow |
- 307 |
- 16 |
Zillow last checked: June 17, 2025 at 06:07am
Listing updated: June 17, 2025 at 06:07am
Listed by:
Stanley Martin Homes
Source: Stanley Martin Homes
Travel times
Schedule tour
Select your preferred tour type — either in-person or real-time video tour — then discuss available options with the builder representative you're connected with.
Select a date
Facts & features
Interior
Bedrooms & bathrooms
- Bedrooms: 4
- Bathrooms: 3
- Full bathrooms: 2
- 1/2 bathrooms: 1
Interior area
- Total interior livable area: 2,325 sqft
Video & virtual tour
Property
Parking
- Total spaces: 2
- Parking features: Garage
- Garage spaces: 2
Construction
Type & style
- Home type: SingleFamily
- Property subtype: Single Family Residence
Condition
- New Construction
- New construction: Yes
- Year built: 2025
Details
- Builder name: Stanley Martin Homes
Community & HOA
Community
- Subdivision: Copper Crest Single Family Homes
Location
- Region: Lexington
Financial & listing details
- Price per square foot: $123/sqft
- Date on market: 6/10/2025
About the community
Discover the convenience and comfort of Copper Crest! Located just minutes away from I-20 and downtown Lexington, Copper Crest makes commuting a breeze. You can easily reach the heart of Columbia in less than 30 minutes for endless dining, entertainment, and attractions. Plus, if you're a frequent flyer, you'll love the fact that the airport is just 10 miles away!
Copper Crest offers a variety of single-family homes with main level living to make your daily routine easier. If you are looking to downsize or move into a larger single-family home, Cooper Crest has it all.
For outdoor enthusiasts, Lake Murray is only 8 miles away, perfect for boating and fishing excursions. If you're affiliated with the military, you'll be pleased to know that Fort Jackson Military Base is just 30 minutes away. During the week send your kids to Lexington District 1 Schools. For baseball fans, Segra Park is close by, so you can catch your favorite games with ease. Experience the lifestyle you deserve at Copper Crest!
Source: Stanley Martin Homes

