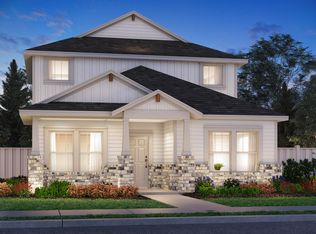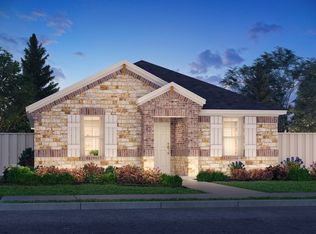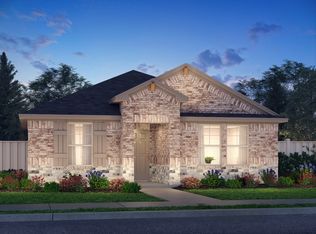The Lantana | Homesite D-14 | East-facingThe layout of the Lantana is perfect for those looking for a traditional, two-story home. The secondary bedrooms are just down the hall from the primary suite, safely tucked away on the second floor. The loft is where the action happens whether its time to play or work. Then again, the kitchen and great room are the real hub. With a generous island and covered patio designed for family dinners, game nights and holiday gatherings.Home Highlights:Upgraded Gourmet Kitchen8 foot doors throughoutGlass sliding door at Great RoomOpen Space to Rear of Home
This property is off market, which means it's not currently listed for sale or rent on Zillow. This may be different from what's available on other websites or public sources.


