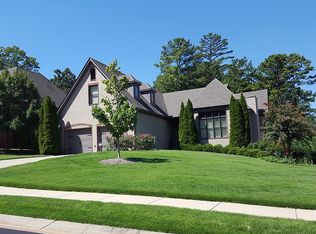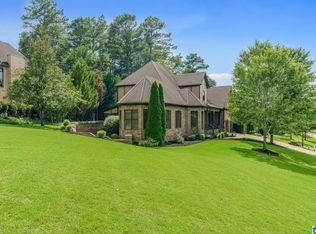Sold for $790,000 on 07/24/23
$790,000
204 Biltmore Cir, Birmingham, AL 35242
4beds
4,480sqft
Single Family Residence
Built in 2007
0.64 Acres Lot
$841,300 Zestimate®
$176/sqft
$4,420 Estimated rent
Home value
$841,300
$782,000 - $900,000
$4,420/mo
Zestimate® history
Loading...
Owner options
Explore your selling options
What's special
Welcome to 204 Biltmore Cir located in the upscale community of Habersham Place. Custom built home featuring 10 ft ceilings with solid 8 ft doors. Office/living has coffered ceiling. Cast iron front doors in entry with Limestone tile flooring and granite inlays. The kitchen features stainless steel AP with double ovens, microwave, ice maker, cook-top, granite counter tops and under counter lights. Kitchen open to breakfast room. The family room featuring a limestone fireplace with gas logs. Walk out to the large covered porch with remote control screens for privacy. Master suite has double trey celling and bay window with sitting area. His and her vanities, Jacuzzi tub and separate shower. 2nd BR on main level with private bath. Upstairs has 2 large BR and 2 FB with an unfinished area for possible bonus room. Daylight basement is ready for expansion. Also there is a Generator and central vacuum installed for your convenience. Don't miss out this one!
Zillow last checked: 8 hours ago
Listing updated: August 16, 2023 at 07:56am
Listed by:
Yanxi Zhang 205-213-3388,
ARC Realty Vestavia
Bought with:
Angie Reeder
Keller Williams Realty Vestavia
Source: GALMLS,MLS#: 1352762
Facts & features
Interior
Bedrooms & bathrooms
- Bedrooms: 4
- Bathrooms: 5
- Full bathrooms: 4
- 1/2 bathrooms: 1
Primary bedroom
- Level: First
Bedroom 1
- Level: First
Bedroom 2
- Level: Second
Bedroom 3
- Level: Second
Primary bathroom
- Level: First
Bathroom 1
- Level: First
Bathroom 3
- Level: Second
Bathroom 4
- Level: Second
Dining room
- Level: First
Family room
- Level: First
Kitchen
- Features: Stone Counters
- Level: First
Basement
- Area: 185
Office
- Level: First
Heating
- Central
Cooling
- Central Air, Ceiling Fan(s), Whole House Fan
Appliances
- Included: Trash Compactor, Convection Oven, Gas Cooktop, Dishwasher, Disposal, Double Oven, Microwave, Electric Oven, Refrigerator, Stove-Electric, Warming Drawer, Gas Water Heater
- Laundry: Electric Dryer Hookup, Sink, Washer Hookup, Main Level, Laundry Room, Laundry (ROOM), Yes
Features
- Recessed Lighting, Sound System, High Ceilings, Crown Molding, Smooth Ceilings, Tray Ceiling(s), Soaking Tub, Separate Shower, Double Vanity, Shared Bath, Sitting Area in Master, Tub/Shower Combo, Walk-In Closet(s)
- Flooring: Carpet, Hardwood, Marble, Tile
- Doors: French Doors
- Windows: Bay Window(s), Double Pane Windows
- Basement: Full,Unfinished,Daylight,Bath/Stubbed,Concrete
- Attic: Walk-In,Yes
- Number of fireplaces: 1
- Fireplace features: Gas Log, Gas Starter, Stone, Family Room, Gas, Wood Burning
Interior area
- Total interior livable area: 4,480 sqft
- Finished area above ground: 4,295
- Finished area below ground: 185
Property
Parking
- Total spaces: 4
- Parking features: Basement, Driveway, Parking (MLVL), Garage Faces Side
- Attached garage spaces: 4
- Has uncovered spaces: Yes
Features
- Levels: One and One Half
- Stories: 1
- Patio & porch: Covered, Patio, Porch, Porch Screened
- Exterior features: Balcony, Sprinkler System
- Pool features: None
- Has spa: Yes
- Spa features: Bath
- Fencing: Fenced
- Has view: Yes
- View description: None
- Waterfront features: No
Lot
- Size: 0.64 Acres
Details
- Parcel number: 101120012016.000
- Special conditions: N/A
Construction
Type & style
- Home type: SingleFamily
- Property subtype: Single Family Residence
- Attached to another structure: Yes
Materials
- Brick
- Foundation: Basement
Condition
- Year built: 2007
Utilities & green energy
- Electric: Generator
- Water: Public
- Utilities for property: Sewer Connected, Underground Utilities
Green energy
- Energy efficient items: Ridge Vent, Turbines
Community & neighborhood
Security
- Security features: Security System
Location
- Region: Birmingham
- Subdivision: Habersham Place
HOA & financial
HOA
- Has HOA: Yes
- HOA fee: $600 annually
- Services included: Maintenance Grounds
Price history
| Date | Event | Price |
|---|---|---|
| 7/24/2023 | Sold | $790,000-3.6%$176/sqft |
Source: | ||
| 7/10/2023 | Contingent | $819,900$183/sqft |
Source: | ||
| 6/1/2023 | Listed for sale | $819,900+2.5%$183/sqft |
Source: | ||
| 5/17/2023 | Contingent | $799,900$179/sqft |
Source: | ||
| 5/10/2023 | Listed for sale | $799,900+35.6%$179/sqft |
Source: | ||
Public tax history
| Year | Property taxes | Tax assessment |
|---|---|---|
| 2025 | $3,651 +1.3% | $83,900 +1.3% |
| 2024 | $3,604 -1.5% | $82,840 -1.5% |
| 2023 | $3,659 +9.2% | $84,080 +9.1% |
Find assessor info on the county website
Neighborhood: Meadowbrook
Nearby schools
GreatSchools rating
- 9/10Inverness Elementary SchoolGrades: PK-3Distance: 0.9 mi
- 5/10Oak Mt Middle SchoolGrades: 6-8Distance: 2.1 mi
- 8/10Oak Mt High SchoolGrades: 9-12Distance: 2.9 mi
Schools provided by the listing agent
- Elementary: Oak Mountain
- Middle: Oak Mountain
- High: Oak Mountain
Source: GALMLS. This data may not be complete. We recommend contacting the local school district to confirm school assignments for this home.
Get a cash offer in 3 minutes
Find out how much your home could sell for in as little as 3 minutes with a no-obligation cash offer.
Estimated market value
$841,300
Get a cash offer in 3 minutes
Find out how much your home could sell for in as little as 3 minutes with a no-obligation cash offer.
Estimated market value
$841,300

