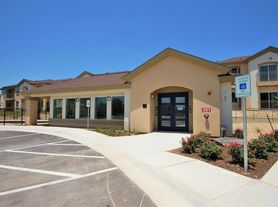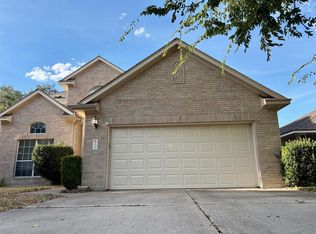Find your perfect home in Cedar Park's lively community. This spacious 4-bedroom, 2.5-bathroom rental offers a modern, open design with a versatile room, a cozy family room featuring a fireplace, and a large upstairs playroom/living area. All bedrooms are located upstairs. The first floor has vinyl and tile flooring, while the second floor features carpet and tile. The home is just a 7-minute drive from Lakeline Park, blending comfort and convenience. This owner-managed property ensures quick resolution of issues and high-quality care. The home is meticulously cleaned and maintained for a worry-free living experience. This is a safe and welcoming community ideal for families, with plenty of space for children to play and connect. The quiet street is filled with kids playing and friendly neighbors. Enjoy a short drive to Brushy Creek Park and Lakeline Park, which features a 2.7-mile trail, lake, playground, and sports fields. Costco, Target, Lakeline Mall, Lakeline Farmers Market, and major highways (183A, Hwy 183, 45 Toll) are minutes away, making commutes to Austin easy.
House for rent
$2,500/mo
204 Big Sur Dr, Cedar Park, TX 78613
4beds
3,539sqft
Price may not include required fees and charges.
Singlefamily
Available now
Cats, dogs OK
Central air, ceiling fan
In unit laundry
4 Attached garage spaces parking
-- Heating
What's special
Modern open designVinyl and tile flooring
- 56 days |
- -- |
- -- |
Travel times
Looking to buy when your lease ends?
Consider a first-time homebuyer savings account designed to grow your down payment with up to a 6% match & 3.83% APY.
Facts & features
Interior
Bedrooms & bathrooms
- Bedrooms: 4
- Bathrooms: 3
- Full bathrooms: 2
- 1/2 bathrooms: 1
Cooling
- Central Air, Ceiling Fan
Appliances
- Included: Dishwasher, Disposal, Microwave, Oven, Refrigerator, Stove
- Laundry: In Unit, Inside, Lower Level
Features
- Ceiling Fan(s), Eat-in Kitchen, Kitchen Island, Multiple Dining Areas, Multiple Living Areas, Pantry, Storage, Walk-In Closet(s)
- Flooring: Carpet, Tile
Interior area
- Total interior livable area: 3,539 sqft
Property
Parking
- Total spaces: 4
- Parking features: Attached, Covered
- Has attached garage: Yes
- Details: Contact manager
Features
- Stories: 2
- Exterior features: Contact manager
Details
- Parcel number: R17W350400E00070008
Construction
Type & style
- Home type: SingleFamily
- Property subtype: SingleFamily
Condition
- Year built: 1999
Community & HOA
Community
- Features: Fitness Center
HOA
- Amenities included: Fitness Center
Location
- Region: Cedar Park
Financial & listing details
- Lease term: 12 Months
Price history
| Date | Event | Price |
|---|---|---|
| 9/29/2025 | Price change | $2,500-7.4%$1/sqft |
Source: Unlock MLS #7088046 | ||
| 9/24/2025 | Price change | $2,700-1.8%$1/sqft |
Source: Unlock MLS #7088046 | ||
| 9/18/2025 | Price change | $2,750-1.8%$1/sqft |
Source: Unlock MLS #7088046 | ||
| 9/10/2025 | Price change | $2,800-1.8%$1/sqft |
Source: Unlock MLS #7088046 | ||
| 9/1/2025 | Price change | $2,850-3.4%$1/sqft |
Source: Unlock MLS #7088046 | ||

