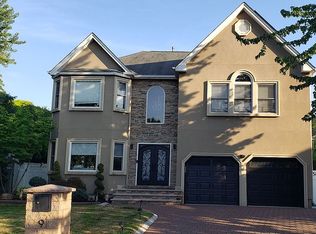This home needs some renovating. Raritan Valley's expanded ranch offers three bedrooms; a master bedroom with master bath and two additional bedrooms on the main ranch level with eat in kitchen, dining room, living room, main bath with slider to back yard. The second floor features two additional bedrooms and a bathroom. Home also has a den in the basement plus a utility room. Home needs some work/repairs and tlc. Move in while you make it happen. Present all reasonable offers.
This property is off market, which means it's not currently listed for sale or rent on Zillow. This may be different from what's available on other websites or public sources.
