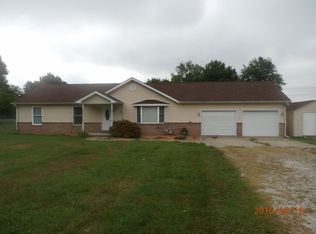Closed
$176,000
204 Bentley Rd, Vincennes, IN 47591
3beds
1,524sqft
Single Family Residence
Built in 1961
0.46 Acres Lot
$214,700 Zestimate®
$--/sqft
$1,444 Estimated rent
Home value
$214,700
$202,000 - $228,000
$1,444/mo
Zestimate® history
Loading...
Owner options
Explore your selling options
What's special
The real estate consists of a 0.46 acre lot improved with with a very nice 1,524 sf, 3 bedroom, 2 bath ranch built in 1961. The living room, hall and all 3 bedrooms have lovely wood floors that are in good condition. The hall bath has laminate flooring & a tub/shower combo. The eat in kitchen has ceramic tile flooring and is equipped with newer stainless steel appliances including a Kenmore gas range, Whirlpool microwave, Bosch dishwasher and LG refrigerator/freezer with extra refrigerator door that is apx 2 years old. The laundry/mechanical room with gas furnace & newer gas water heater is attached to the kitchen. The spacious family room is located off the kitchen and features a full bath with shower. A multi-purpose room with laminate flooring was added onto the family room. This space does not have heat or air conditioning. The home also features a steel roof, replacement windowa and a sump pump under the crawl space in the bedroom. Plus, garage and workshop that is top of the line.
Zillow last checked: 8 hours ago
Listing updated: February 15, 2023 at 07:58am
Listed by:
Mary Clayton Office:812-882-4444,
F.C. TUCKER EMGE
Bought with:
Jennifer O'Dell
ARNOLD REAL ESTATE N
Source: IRMLS,MLS#: 202301165
Facts & features
Interior
Bedrooms & bathrooms
- Bedrooms: 3
- Bathrooms: 2
- Full bathrooms: 2
- Main level bedrooms: 3
Bedroom 1
- Level: Main
Bedroom 2
- Level: Main
Family room
- Level: Main
- Area: 273
- Dimensions: 21 x 13
Kitchen
- Level: Main
- Area: 150
- Dimensions: 15 x 10
Living room
- Level: Main
- Area: 182
- Dimensions: 14 x 13
Heating
- Natural Gas, Forced Air
Cooling
- Central Air
Appliances
- Included: Disposal, Range/Oven Hook Up Gas, Dishwasher, Microwave, Refrigerator, Washer, Dryer-Electric, Gas Range
- Laundry: Gas Dryer Hookup, Main Level, Washer Hookup
Features
- Cedar Closet(s), Eat-in Kitchen, Stand Up Shower, Tub/Shower Combination, Great Room
- Flooring: Hardwood, Carpet, Laminate
- Basement: Crawl Space
- Has fireplace: No
- Fireplace features: None
Interior area
- Total structure area: 1,524
- Total interior livable area: 1,524 sqft
- Finished area above ground: 1,524
- Finished area below ground: 0
Property
Parking
- Total spaces: 2
- Parking features: Detached, Garage Door Opener, Heated Garage, Asphalt
- Garage spaces: 2
- Has uncovered spaces: Yes
Features
- Levels: One
- Stories: 1
- Patio & porch: Deck, Porch Covered
- Exterior features: Workshop
- Fencing: Chain Link
Lot
- Size: 0.46 Acres
- Features: Irregular Lot, City/Town/Suburb
Details
- Additional structures: Outbuilding
- Parcel number: 421224212014.000022
Construction
Type & style
- Home type: SingleFamily
- Architectural style: Ranch
- Property subtype: Single Family Residence
Materials
- Brick, Vinyl Siding
- Roof: Metal
Condition
- New construction: No
- Year built: 1961
Utilities & green energy
- Sewer: City
- Water: City, Vincennes Water Utilities
Community & neighborhood
Location
- Region: Vincennes
- Subdivision: None
Price history
| Date | Event | Price |
|---|---|---|
| 2/14/2023 | Sold | $176,000+0.1% |
Source: | ||
| 1/18/2023 | Pending sale | $175,900 |
Source: | ||
| 1/13/2023 | Listed for sale | $175,900+28.4% |
Source: | ||
| 1/13/2021 | Sold | $137,000+37% |
Source: | ||
| 12/9/2020 | Pending sale | $100,000 |
Source: | ||
Public tax history
| Year | Property taxes | Tax assessment |
|---|---|---|
| 2024 | $1,805 +9.3% | $169,100 +1.7% |
| 2023 | $1,652 +21.6% | $166,200 +6.5% |
| 2022 | $1,359 +0% | $156,000 +12.3% |
Find assessor info on the county website
Neighborhood: 47591
Nearby schools
GreatSchools rating
- 7/10Benjamin Franklin Elementary SchoolGrades: K-5Distance: 1.5 mi
- 4/10George Rogers Clark SchoolGrades: 6-8Distance: 2.9 mi
- 6/10Lincoln High SchoolGrades: 9-12Distance: 2.7 mi
Schools provided by the listing agent
- Elementary: Franklin
- Middle: Clark
- High: Lincoln
- District: Vincennes Community School Corp.
Source: IRMLS. This data may not be complete. We recommend contacting the local school district to confirm school assignments for this home.

Get pre-qualified for a loan
At Zillow Home Loans, we can pre-qualify you in as little as 5 minutes with no impact to your credit score.An equal housing lender. NMLS #10287.
