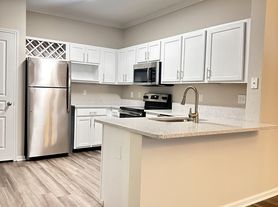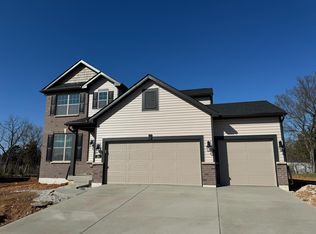Welcome to your dream home for LEASE nestled in the Streets of Caledonia subdivision! This exquisite 5-bed, 4.5-bth Lombardo home which was recently remodeled is the epitome of modern living, showcasing impeccable craftsmanship & luxurious finishes throughout. As you enter, you'll will find a separate dining room, office & soaring great room. The gourmet kitchen features granite countertops, beautiful stonework, soft-close custom cabinetry & impressive butler's pantry along with a spacious walk-in pantry, perfect for your entertaining needs. Off the kitchen is the inviting sunroom which is bathed in natural light & opens up to a brand-new deck (Voyager dekorators deck boards), offering a seamless transition to outdoor living. There are 4 bedrooms upstairs including a primary suite with custom tile shower. Let's not forget the $30,000 worth of flooring including, laminate flooring & carpet with an 8lb pad. Finished basement adds even more value, featuring a 5th bedroom, theater room, full bath & recreation area. Large corner lot provides ample space to play in the private, fenced-in backyard with paved patio & fire pit. With superb community amenities, including a sparkling pool, gym, playground, bocce ball, pickle ball, & walking trails this neighborhood caters to anyone seeking an active lifestyle. Don't miss this incredible opportunity to experience the best of suburban living in a community that feels like home! Close to shopping, dining & sought-after Wentzville Schools!
Renter pays for utilities. $50/per pet fee and up to 2 pets. $800 pet fee.
House for rent
$5,000/mo
204 Belford Way, O'Fallon, MO 63368
5beds
4,178sqft
Price may not include required fees and charges.
Single family residence
Available now
Dogs OK
Central air
Hookups laundry
Attached garage parking
Forced air
What's special
Finished basementPrivate fenced-in backyardPaved patioBrand-new deckGranite countertopsInviting sunroomLarge corner lot
- 9 days |
- -- |
- -- |
Travel times
Looking to buy when your lease ends?
Consider a first-time homebuyer savings account designed to grow your down payment with up to a 6% match & 3.83% APY.
Facts & features
Interior
Bedrooms & bathrooms
- Bedrooms: 5
- Bathrooms: 5
- Full bathrooms: 5
Heating
- Forced Air
Cooling
- Central Air
Appliances
- Included: Dishwasher, Microwave, Oven, Refrigerator, WD Hookup
- Laundry: Hookups
Features
- WD Hookup
- Flooring: Hardwood, Tile
Interior area
- Total interior livable area: 4,178 sqft
Property
Parking
- Parking features: Attached
- Has attached garage: Yes
- Details: Contact manager
Features
- Exterior features: Heating system: Forced Air
- Has private pool: Yes
Details
- Parcel number: 40068D0060000190000000
Construction
Type & style
- Home type: SingleFamily
- Property subtype: Single Family Residence
Community & HOA
HOA
- Amenities included: Pool
Location
- Region: Ofallon
Financial & listing details
- Lease term: 1 Year
Price history
| Date | Event | Price |
|---|---|---|
| 10/7/2025 | Listed for rent | $5,000$1/sqft |
Source: Zillow Rentals | ||
| 10/7/2025 | Listing removed | $5,000$1/sqft |
Source: Zillow Rentals | ||
| 10/4/2025 | Price change | $810,000-0.6%$194/sqft |
Source: | ||
| 10/4/2025 | Listed for rent | $5,000$1/sqft |
Source: Zillow Rentals | ||
| 9/26/2025 | Price change | $815,000-0.6%$195/sqft |
Source: | ||

