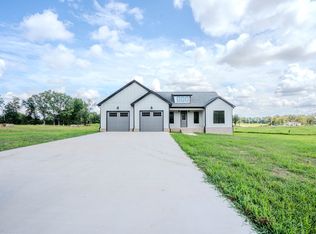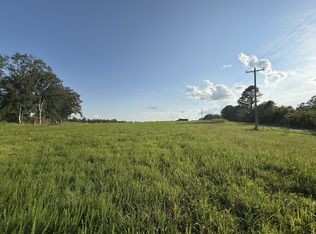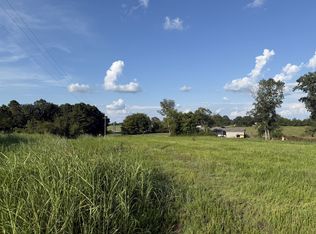Closed
$419,250
204 Beartown Rd, Loretto, TN 38469
3beds
1,780sqft
Single Family Residence, Residential
Built in 2023
1.5 Acres Lot
$431,100 Zestimate®
$236/sqft
$2,102 Estimated rent
Home value
$431,100
Estimated sales range
Not available
$2,102/mo
Zestimate® history
Loading...
Owner options
Explore your selling options
What's special
Welcome to 204 Beartown, a stunning 3 bedroom 2 bathroom custom home sitting on 1.5 +/- acres. This modern gem was carefully designed to provide a comfortable and inviting atmosphere, combining a modern design with timeless elegance. This immaculate home boasts custom white oak hardwood flooring throughout the main living areas and gorgeous tile flooring in the bathrooms. The kitchen is what dreams are made of. Custom white oak cabinets, GE cafe appliances, and high-end quarts countertops. The fireplace makes the living area warm and inviting. The primary bedroom is spacious and features a grand suite with walk in closets with custom cabinetry, walk in shower, and soaking tub. The laundry room opens up to the primary suite and also has custom cabinetry. The secondary bedrooms are spacious and feature ample closet space. This home also features a home office. Contact your agent today to schedule a showing and experience the charm of 204 Beartown for yourself.
Zillow last checked: 8 hours ago
Listing updated: May 01, 2024 at 09:25am
Listing Provided by:
Tyler Webb 731-438-2084,
Southern Tennessee Realty
Bought with:
Aaron C. Lovett, 338580
WEICHERT, REALTORS - The Andrews Group
Source: RealTracs MLS as distributed by MLS GRID,MLS#: 2613192
Facts & features
Interior
Bedrooms & bathrooms
- Bedrooms: 3
- Bathrooms: 2
- Full bathrooms: 2
- Main level bedrooms: 3
Bedroom 1
- Features: Suite
- Level: Suite
- Area: 180 Square Feet
- Dimensions: 12x15
Bedroom 2
- Features: Extra Large Closet
- Level: Extra Large Closet
- Area: 144 Square Feet
- Dimensions: 12x12
Bedroom 3
- Features: Extra Large Closet
- Level: Extra Large Closet
- Area: 144 Square Feet
- Dimensions: 12x12
Dining room
- Features: Separate
- Level: Separate
- Area: 288 Square Feet
- Dimensions: 12x24
Kitchen
- Area: 170 Square Feet
- Dimensions: 10x17
Living room
- Area: 289 Square Feet
- Dimensions: 17x17
Heating
- Central
Cooling
- Electric
Appliances
- Included: Built-In Electric Oven, Cooktop
Features
- Extra Closets, Storage, Walk-In Closet(s), Primary Bedroom Main Floor
- Flooring: Wood, Tile
- Basement: Slab
- Number of fireplaces: 1
- Fireplace features: Living Room
Interior area
- Total structure area: 1,780
- Total interior livable area: 1,780 sqft
- Finished area above ground: 1,780
Property
Parking
- Total spaces: 2
- Parking features: Garage Faces Side
- Garage spaces: 2
Features
- Levels: One
- Stories: 1
- Patio & porch: Patio, Covered, Porch
Lot
- Size: 1.50 Acres
Details
- Parcel number: 157 03102 000
- Special conditions: Standard
Construction
Type & style
- Home type: SingleFamily
- Architectural style: Contemporary
- Property subtype: Single Family Residence, Residential
Materials
- Masonite
- Roof: Shingle
Condition
- New construction: Yes
- Year built: 2023
Utilities & green energy
- Sewer: Septic Tank
- Water: Public
- Utilities for property: Electricity Available, Water Available
Community & neighborhood
Location
- Region: Loretto
- Subdivision: Johns Properties
Price history
| Date | Event | Price |
|---|---|---|
| 4/30/2024 | Sold | $419,250-4.4%$236/sqft |
Source: | ||
| 3/22/2024 | Contingent | $438,500$246/sqft |
Source: | ||
| 1/26/2024 | Listed for sale | $438,500$246/sqft |
Source: | ||
Public tax history
Tax history is unavailable.
Neighborhood: 38469
Nearby schools
GreatSchools rating
- 6/10South Lawrence Elementary SchoolGrades: PK-8Distance: 1.3 mi
- 5/10Loretto High SchoolGrades: 9-12Distance: 1.3 mi
- 5/10Leoma Elementary SchoolGrades: PK-8Distance: 9.1 mi
Schools provided by the listing agent
- Elementary: Leoma Elementary
- Middle: E O Coffman Middle School
- High: Loretto High School
Source: RealTracs MLS as distributed by MLS GRID. This data may not be complete. We recommend contacting the local school district to confirm school assignments for this home.

Get pre-qualified for a loan
At Zillow Home Loans, we can pre-qualify you in as little as 5 minutes with no impact to your credit score.An equal housing lender. NMLS #10287.


