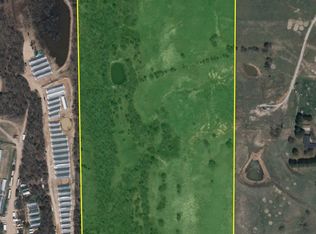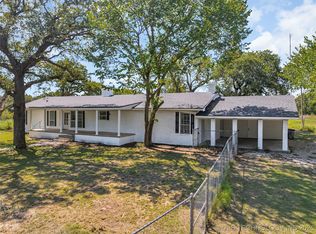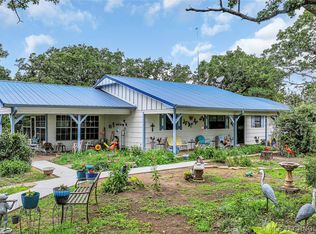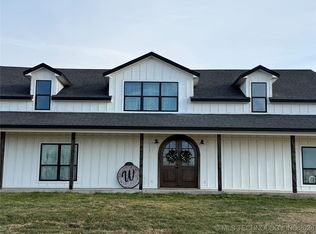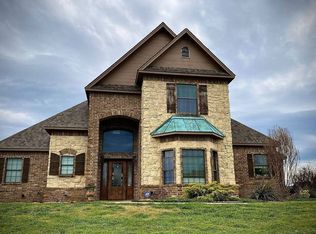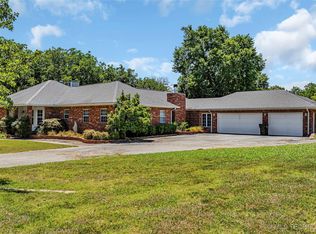Check out this unique and spacious home. The home boasts generous proportions, from the expansive living room to the kitchen and oversized bedrooms. Two of the three bedrooms feature large en-suite baths, with the potential to serve as primary suites. Enjoy the warmth of two fireplaces and a wood stove. The home is total electric, equipped with dual HVAC units for year-round comfort. The roof was replaced about three years ago. Step outside to a massive patio perfect for entertaining guests. The property includes a large workshop with two bay doors and a three-bay garage. Secluded from the road, this home offers plenty of privacy. An office space adds convenience, and all bedrooms come with walk-in closets. One bathroom features a luxurious whirlpool tub. There’s no other home quite like this—come see it to truly appreciate all it has to offer!
For sale
Price cut: $800 (2/5)
$623,000
204 Bear Hollow Rd, Wilson, OK 73463
3beds
3,854sqft
Est.:
Single Family Residence
Built in 1979
14.81 Acres Lot
$-- Zestimate®
$162/sqft
$-- HOA
What's special
Large workshopMassive patioThree-bay garageTwo fireplacesWood stoveLarge en-suite bathsOversized bedrooms
- 204 days |
- 117 |
- 2 |
Zillow last checked: 8 hours ago
Listing updated: February 05, 2026 at 08:09am
Listed by:
Cherri Hartman 580-220-4308,
eXp Realty, LLC
Source: MLS Technology, Inc.,MLS#: 2533456 Originating MLS: MLS Technology
Originating MLS: MLS Technology
Tour with a local agent
Facts & features
Interior
Bedrooms & bathrooms
- Bedrooms: 3
- Bathrooms: 3
- Full bathrooms: 3
Heating
- Central, Electric, Multiple Heating Units
Cooling
- Central Air, 2 Units
Appliances
- Included: Cooktop, Double Oven, Dishwasher, Electric Water Heater, Oven, Range, Refrigerator
- Laundry: Washer Hookup, Electric Dryer Hookup
Features
- Ceramic Counters, High Ceilings, High Speed Internet, Wired for Data, Ceiling Fan(s), Electric Oven Connection, Electric Range Connection
- Flooring: Carpet, Tile
- Windows: Aluminum Frames
- Number of fireplaces: 2
- Fireplace features: Wood Burning, Wood BurningStove
Interior area
- Total structure area: 3,854
- Total interior livable area: 3,854 sqft
Property
Parking
- Total spaces: 3
- Parking features: Detached, Garage, Storage, Workshop in Garage
- Garage spaces: 3
Accessibility
- Accessibility features: Accessible Approach with Ramp, Accessible Doors
Features
- Levels: One
- Stories: 1
- Patio & porch: Covered, Patio, Porch
- Exterior features: Satellite Dish
- Pool features: None
- Fencing: Barbed Wire
Lot
- Size: 14.81 Acres
- Features: Farm, Ranch
Details
- Additional structures: Storage, Workshop
- Parcel number: 100030431
- Horses can be raised: Yes
- Horse amenities: Horses Allowed
Construction
Type & style
- Home type: SingleFamily
- Architectural style: Ranch
- Property subtype: Single Family Residence
Materials
- Brick Veneer, Stone, Wood Frame
- Foundation: Slab
- Roof: Asphalt,Fiberglass
Condition
- Year built: 1979
Utilities & green energy
- Sewer: Septic Tank
- Water: Well
- Utilities for property: Electricity Available, Phone Available
Community & HOA
Community
- Security: No Safety Shelter
- Subdivision: Carter Co Unplatted
HOA
- Has HOA: No
Location
- Region: Wilson
Financial & listing details
- Price per square foot: $162/sqft
- Tax assessed value: $233,413
- Annual tax amount: $3,029
- Date on market: 8/5/2025
- Cumulative days on market: 389 days
- Listing terms: Conventional,Other
Estimated market value
Not available
Estimated sales range
Not available
Not available
Price history
Price history
| Date | Event | Price |
|---|---|---|
| 2/5/2026 | Price change | $623,000-0.1%$162/sqft |
Source: | ||
| 12/29/2025 | Price change | $623,800-0.1%$162/sqft |
Source: | ||
| 11/28/2025 | Price change | $624,300-0.1%$162/sqft |
Source: | ||
| 10/17/2025 | Price change | $625,000-16.4%$162/sqft |
Source: | ||
| 10/14/2025 | Price change | $747,8000%$194/sqft |
Source: | ||
| 10/2/2025 | Price change | $748,0000%$194/sqft |
Source: | ||
| 9/12/2025 | Price change | $748,3000%$194/sqft |
Source: | ||
| 9/4/2025 | Price change | $748,500-0.1%$194/sqft |
Source: | ||
| 8/6/2025 | Listed for sale | $749,000-0.1%$194/sqft |
Source: | ||
| 6/16/2025 | Listing removed | $750,000$195/sqft |
Source: | ||
| 6/13/2025 | Price change | $750,000-3.1%$195/sqft |
Source: | ||
| 6/7/2025 | Price change | $774,000-0.1%$201/sqft |
Source: | ||
| 5/6/2025 | Price change | $774,400-0.1%$201/sqft |
Source: | ||
| 3/15/2025 | Price change | $774,9000%$201/sqft |
Source: | ||
| 3/6/2025 | Price change | $775,000-3%$201/sqft |
Source: | ||
| 12/15/2024 | Listed for sale | $799,000-6%$207/sqft |
Source: | ||
| 2/22/2023 | Listing removed | -- |
Source: | ||
| 12/28/2022 | Listed for sale | $850,000$221/sqft |
Source: | ||
| 12/18/2022 | Listing removed | -- |
Source: | ||
| 11/1/2022 | Price change | $850,000-5.6%$221/sqft |
Source: | ||
| 6/17/2022 | Listed for sale | $900,000+542.9%$234/sqft |
Source: | ||
| 1/19/2019 | Listing removed | $140,000$36/sqft |
Source: Jb Realty #34931 Report a problem | ||
| 1/2/2019 | Listed for sale | $140,000$36/sqft |
Source: Jb Realty #34931 Report a problem | ||
Public tax history
Public tax history
| Year | Property taxes | Tax assessment |
|---|---|---|
| 2024 | $2,935 +4.9% | $28,010 +3% |
| 2023 | $2,799 +6.8% | $27,194 +3% |
| 2022 | $2,620 +2.5% | $26,402 +3% |
| 2021 | $2,557 +0.3% | $25,633 +3% |
| 2020 | $2,550 +2.7% | $24,886 +3% |
| 2019 | $2,484 +4.8% | $24,162 +6.1% |
| 2017 | $2,369 +3.1% | $22,775 +3% |
| 2016 | $2,297 | $22,111 +3% |
| 2015 | $2,297 +6% | $21,468 +3% |
| 2014 | $2,168 +1.8% | $20,842 +3% |
| 2013 | $2,129 +3.2% | $20,236 +3% |
| 2012 | $2,064 | $19,646 |
| 2011 | $2,064 +22.4% | $19,646 |
| 2009 | $1,687 +6.8% | $19,646 |
| 2008 | $1,579 -2.1% | $19,646 |
| 2007 | $1,613 | $19,646 |
Find assessor info on the county website
BuyAbility℠ payment
Est. payment
$3,348/mo
Principal & interest
$2948
Property taxes
$400
Climate risks
Neighborhood: 73463
Nearby schools
GreatSchools rating
- 6/10Wilson Elementary SchoolGrades: PK-8Distance: 4.4 mi
- 4/10Wilson High SchoolGrades: 9-12Distance: 4.4 mi
Schools provided by the listing agent
- Elementary: Wilson
- High: Wilson
- District: Wilson SCD K-12 (93)
Source: MLS Technology, Inc.. This data may not be complete. We recommend contacting the local school district to confirm school assignments for this home.
