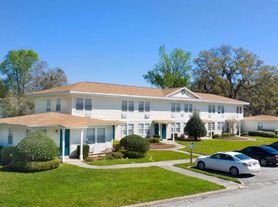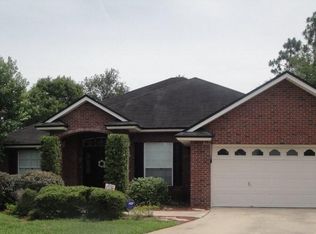Ready Now! Welcome to 204 Balvenie Drive in the sought-after Kendall Creek community of St. Johns and nestled on a quiet cul-de-sac near A-rated St. Johns County schools, shopping, and dining. This stunning home perfectly blends comfort, elegance, and convenience offering over 2,700 sq ft of open living space with 10-ft ceilings, elegant flooring, and designer lighting throughout. Entertain with ease in the gourmet kitchen featuring granite counters, stainless steel appliances, double ovens, a farmhouse sink, and a large island. The oversized primary suite includes a cozy sitting area with bay windows overlooking the preserve, plus a spa-style bath with double vanities and dual closets. The split floorplan features two additional conforming bedrooms, a fourth bedroom/media room, a spacious office, and a formal dining room. Large sliding doors open to enjoy peaceful views of the preserve from the covered patio. Plenty of storage room in the 3 car finished garage and pavered driveway.
House for rent
$2,950/mo
204 Balvenie Dr, Saint Johns, FL 32259
4beds
2,756sqft
Price may not include required fees and charges.
Singlefamily
Available now
Small dogs OK
Central air
Electric dryer hookup laundry
3 Garage spaces parking
Central, heat pump
What's special
Large islandBay windowsGranite countersConforming bedroomsMedia roomSpa-style bathOpen living space
- 17 days |
- -- |
- -- |
Travel times
Looking to buy when your lease ends?
Consider a first-time homebuyer savings account designed to grow your down payment with up to a 6% match & a competitive APY.
Facts & features
Interior
Bedrooms & bathrooms
- Bedrooms: 4
- Bathrooms: 3
- Full bathrooms: 3
Heating
- Central, Heat Pump
Cooling
- Central Air
Appliances
- Included: Dishwasher, Disposal, Double Oven, Dryer, Oven, Stove, Washer
- Laundry: Electric Dryer Hookup, In Unit, Washer Hookup
Features
- Entrance Foyer, His and Hers Closets, Kitchen Island, Master Downstairs, Open Floorplan, Pantry, Primary Bathroom -Tub with Separate Shower, Split Bedrooms, Walk-In Closet(s)
Interior area
- Total interior livable area: 2,756 sqft
Property
Parking
- Total spaces: 3
- Parking features: Garage, Covered
- Has garage: Yes
- Details: Contact manager
Features
- Stories: 1
- Exterior features: Architecture Style: Ranch Rambler, Association Fees included in rent, Covered, Electric Dryer Hookup, Electric Water Heater, Entrance Foyer, Garage, Garage Door Opener, Garbage included in rent, Heating system: Central, His and Hers Closets, In Unit, Kitchen Island, Master Downstairs, Open Floorplan, Pantry, Primary Bathroom -Tub with Separate Shower, Rear Porch, Smoke Detector(s), Split Bedrooms, Taxes included in rent, View Type: Trees/Woods, Walk-In Closet(s), Washer Hookup
Details
- Parcel number: 0017520070
Construction
Type & style
- Home type: SingleFamily
- Architectural style: RanchRambler
- Property subtype: SingleFamily
Condition
- Year built: 2016
Utilities & green energy
- Utilities for property: Garbage
Community & HOA
Location
- Region: Saint Johns
Financial & listing details
- Lease term: 12 Months
Price history
| Date | Event | Price |
|---|---|---|
| 11/6/2025 | Listed for rent | $2,950$1/sqft |
Source: realMLS #2116443 | ||
| 11/5/2025 | Listing removed | $2,950$1/sqft |
Source: Zillow Rentals | ||
| 10/27/2025 | Price change | $2,950-6.3%$1/sqft |
Source: Zillow Rentals | ||
| 10/24/2025 | Price change | $3,150-3.1%$1/sqft |
Source: Zillow Rentals | ||
| 10/10/2025 | Listed for rent | $3,250$1/sqft |
Source: Zillow Rentals | ||

