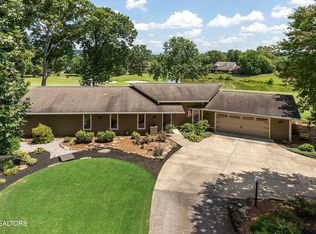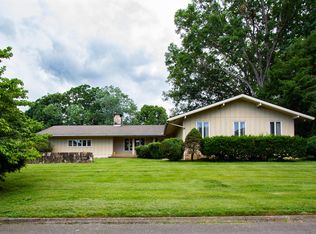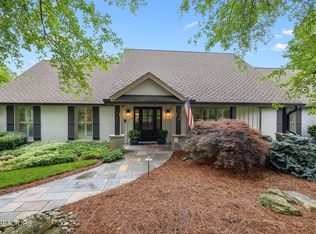Sold for $1,100,000
$1,100,000
204 Baltusrol Rd, Knoxville, TN 37934
4beds
4,448sqft
Single Family Residence
Built in 1983
0.89 Acres Lot
$1,105,400 Zestimate®
$247/sqft
$4,924 Estimated rent
Home value
$1,105,400
$1.05M - $1.16M
$4,924/mo
Zestimate® history
Loading...
Owner options
Explore your selling options
What's special
First time on the market! This stunning all-brick custom-built home sits on .89/acres and boasts 189' of golf course frontage on the #4 fairway & green at Fox Den Golf Course, offering breathtaking mountain views and an unparalleled lifestyle. Step inside to find 9' ceilings and elegant sand & finished hardwood floors throughout the main level. The formal living room features a gas log fireplace framed by built-in shelves, while the formal dining room provides a sophisticated space for entertaining. The great room showcases amazing views and flows seamlessly into the remodeled kitchen (2013), designed for both style and function. Enjoy quartz countertops, a center island, gas cooktop, wine fridge, refrigerator, dishwasher, convection microwave & oven combo and a 2nd oven, tiled backsplash, breakfast bar, pantry, and a separate beverage bar~ a true chef's delight! The main level also features a plush Primary Suite & Bath with 2 closets and a walk-in shower. Upstairs, a second primary suite offers its own private bathroom and a bonus room that could be used as a living room, perfect for a quiet retreat. Two additional bedrooms, a full bath, and a second bonus room with generous space complete the upper level. Outside, unwind on the new composite deck, savoring your morning coffee or peaceful evenings with stunning golf course and mountain views. This exceptional home blends elegance, comfort, and a prime location ~ don't miss the chance to make it yours!
Zillow last checked: 8 hours ago
Listing updated: July 16, 2025 at 08:01am
Listed by:
Debbie G. Holloway 865-599-2255,
Gables & Gates, REALTORS
Bought with:
Troy Stavros, 295588
CornerStone Realty Associates
Source: East Tennessee Realtors,MLS#: 1303485
Facts & features
Interior
Bedrooms & bathrooms
- Bedrooms: 4
- Bathrooms: 4
- Full bathrooms: 3
- 1/2 bathrooms: 1
Heating
- Central, Natural Gas, Electric
Cooling
- Central Air
Appliances
- Included: Tankless Water Heater, Gas Cooktop, Dishwasher, Disposal, Dryer, Microwave, Refrigerator, Self Cleaning Oven, Washer
Features
- Walk-In Closet(s), Kitchen Island, Dry Bar, Pantry, Breakfast Bar, Bonus Room
- Flooring: Carpet, Hardwood, Tile
- Windows: Insulated Windows
- Basement: Crawl Space Sealed
- Number of fireplaces: 2
- Fireplace features: Wood Burning, Gas Log
Interior area
- Total structure area: 4,448
- Total interior livable area: 4,448 sqft
Property
Parking
- Total spaces: 2
- Parking features: Garage Faces Side, Garage Door Opener, Attached, Main Level
- Attached garage spaces: 2
Features
- Exterior features: Prof Landscaped
- Has view: Yes
- View description: Mountain(s), Golf Course
- Frontage type: Golf Course
Lot
- Size: 0.89 Acres
- Dimensions: 190 x 208.54 x Irr
- Features: Private, On Golf Course, Level
Details
- Parcel number: 152AD002
Construction
Type & style
- Home type: SingleFamily
- Architectural style: Cape Cod,Traditional
- Property subtype: Single Family Residence
Materials
- Brick, Block
Condition
- Year built: 1983
Utilities & green energy
- Sewer: Public Sewer
- Water: Public
Community & neighborhood
Security
- Security features: Smoke Detector(s)
Location
- Region: Knoxville
- Subdivision: Fox Den
HOA & financial
HOA
- Has HOA: Yes
- HOA fee: $235 annually
- Amenities included: Other
Price history
| Date | Event | Price |
|---|---|---|
| 7/16/2025 | Sold | $1,100,000$247/sqft |
Source: | ||
| 6/6/2025 | Pending sale | $1,100,000+196.3%$247/sqft |
Source: | ||
| 10/13/2010 | Sold | $371,300$83/sqft |
Source: Public Record Report a problem | ||
Public tax history
| Year | Property taxes | Tax assessment |
|---|---|---|
| 2025 | $2,442 | $157,125 |
| 2024 | $2,442 | $157,125 |
| 2023 | $2,442 | $157,125 |
Find assessor info on the county website
Neighborhood: 37934
Nearby schools
GreatSchools rating
- NAFarragut Primary SchoolGrades: PK-3Distance: 1.9 mi
- 9/10Farragut Middle SchoolGrades: 6-8Distance: 2.5 mi
- 8/10Farragut High SchoolGrades: 9-12Distance: 2.3 mi
Schools provided by the listing agent
- Elementary: Farragut Primary
- Middle: Farragut
- High: Farragut
Source: East Tennessee Realtors. This data may not be complete. We recommend contacting the local school district to confirm school assignments for this home.
Get a cash offer in 3 minutes
Find out how much your home could sell for in as little as 3 minutes with a no-obligation cash offer.
Estimated market value$1,105,400
Get a cash offer in 3 minutes
Find out how much your home could sell for in as little as 3 minutes with a no-obligation cash offer.
Estimated market value
$1,105,400


