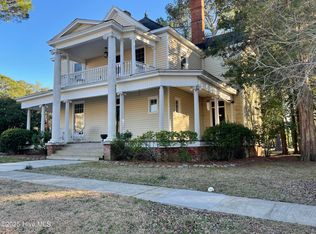Sold for $290,000 on 09/13/24
$290,000
204 Bailey Avenue, Kenly, NC 27542
3beds
3,100sqft
Single Family Residence
Built in 1910
0.81 Acres Lot
$330,400 Zestimate®
$94/sqft
$2,370 Estimated rent
Home value
$330,400
$314,000 - $347,000
$2,370/mo
Zestimate® history
Loading...
Owner options
Explore your selling options
What's special
BACK ON THE MARKET at no fault of the sellers. Your OPPORTUNITY awaits!! DON'T MISS this chance to own a bit of history! In the wonderful town of Kenly, NC, nestled among a row of historic homes, stands this magnificent historic ''Barnes Home'' built in 1910. This 3100 square foot home exudes charm and elegance at every turn. Its towering structure is a testament to a bygone era, where craftsmanship and attention to detail were paramount.
As you approach the grand entrance of 204 Bailey Ave, the massive wrap-around porch beckons you to sit and enjoy the gentle breeze that rustles through the towering trees nearby. The second-floor widow's walk offers a bird's eye view of the beautiful neighboring historic homes, a perfect spot for moments of solitude and reflection.
Stepping inside, you are greeted by the warm glow of heart pine floors that lead you through the sprawling rooms of the home. The updated bathrooms and kitchen seamlessly blend modern amenities with the home's historic charm, while the original mantels and tile accents evoke a sense of nostalgia.
The heart of this home lies in its grand hallway, where the original pocket doors and the beautiful stairwell stand as testaments to the home's opulence. The formal living room and family room offer ample space for gatherings, while the oversized dining room is perfect for hosting elaborate dinner parties.
Upstairs, three huge bedrooms await, each boasting large windows that flood the rooms with natural light. The center hallway, currently a play space for the children, could easily be transformed into yet another family gathering space.
Outside, the .81-acre lot offers plenty of space for outdoor activities, while being just a short stroll away from the town's shopping, dining, and parks.
Journey through time and indulge in the grandeur of this amazing home, where each room tells a story, and every corner holds a mystery waiting to be unraveled. Welcome HOME!
Zillow last checked: 8 hours ago
Listing updated: March 26, 2025 at 08:56am
Listed by:
Thomas Parker 919-631-7400,
O'Meara Realty Group
Bought with:
Thomas Parker, 327829
O'Meara Realty Group
Source: Hive MLS,MLS#: 100426942 Originating MLS: Johnston County Association of REALTORS
Originating MLS: Johnston County Association of REALTORS
Facts & features
Interior
Bedrooms & bathrooms
- Bedrooms: 3
- Bathrooms: 2
- Full bathrooms: 2
Primary bedroom
- Level: Second
- Dimensions: 14.11 x 13.07
Bedroom 2
- Level: Second
- Dimensions: 15.02 x 15.01
Bedroom 3
- Level: Second
- Dimensions: 15.01 x 15.02
Dining room
- Level: First
- Dimensions: 18.4 x 15.2
Family room
- Level: First
- Dimensions: 15.02 x 15.01
Kitchen
- Level: First
- Dimensions: 15.2 x 13
Laundry
- Level: First
- Dimensions: 5.11 x 5.2
Living room
- Level: First
- Dimensions: 14.4 x 15.2
Office
- Description: Back corner of home
- Level: First
- Dimensions: 9.08 x 10.1
Other
- Description: 1st Floor Hallway
- Level: First
- Dimensions: 30.09 x 7.1
Other
- Description: 2nd Floor Hallway
- Level: Second
- Dimensions: 30.09 x 7.11
Other
- Description: Sitting Room off Family Room
- Level: First
- Dimensions: 11.1 x 6.4
Heating
- Forced Air, Heat Pump, Electric
Cooling
- Central Air
Appliances
- Included: Range, Dishwasher
- Laundry: Laundry Room
Features
- High Ceilings, Ceiling Fan(s)
- Flooring: LVT/LVP, Tile, Wood
- Basement: None
- Attic: Floored,Partially Floored,Pull Down Stairs
Interior area
- Total structure area: 3,100
- Total interior livable area: 3,100 sqft
Property
Parking
- Total spaces: 5
- Parking features: Unpaved
- Uncovered spaces: 5
Accessibility
- Accessibility features: None
Features
- Levels: Two
- Stories: 2
- Patio & porch: Covered, Porch, Wrap Around, Balcony
- Exterior features: DP50 Windows
- Pool features: None
- Fencing: None
- Waterfront features: None
Lot
- Size: 0.81 Acres
- Dimensions: 344 x 3.22 x 55.85 x 85 x 400 x 89
Details
- Parcel number: 03017029
- Zoning: RES
- Special conditions: Standard
Construction
Type & style
- Home type: SingleFamily
- Property subtype: Single Family Residence
Materials
- Vinyl Siding
- Foundation: Combination, Permanent, Crawl Space
- Roof: Architectural Shingle,Shingle
Condition
- New construction: No
- Year built: 1910
Utilities & green energy
- Utilities for property: Sewer Connected, Water Connected
Green energy
- Green verification: None
Community & neighborhood
Location
- Region: Kenly
- Subdivision: Not In Subdivision
Other
Other facts
- Listing agreement: Exclusive Right To Sell
- Listing terms: Cash,Conventional
Price history
| Date | Event | Price |
|---|---|---|
| 9/25/2025 | Listing removed | $334,900$108/sqft |
Source: | ||
| 9/12/2025 | Price change | $334,900-2.6%$108/sqft |
Source: | ||
| 8/24/2025 | Price change | $344,000-1.4%$111/sqft |
Source: | ||
| 8/12/2025 | Listed for sale | $349,000+20.3%$113/sqft |
Source: | ||
| 9/13/2024 | Sold | $290,000-1.7%$94/sqft |
Source: | ||
Public tax history
Tax history is unavailable.
Neighborhood: 27542
Nearby schools
GreatSchools rating
- 5/10Glendale-Kenly ElementaryGrades: PK-5Distance: 2.9 mi
- 9/10North Johnston MiddleGrades: 6-8Distance: 5.4 mi
- 3/10North Johnston HighGrades: 9-12Distance: 3.9 mi
Schools provided by the listing agent
- Middle: North Johnston
- High: North Johnston
Source: Hive MLS. This data may not be complete. We recommend contacting the local school district to confirm school assignments for this home.

Get pre-qualified for a loan
At Zillow Home Loans, we can pre-qualify you in as little as 5 minutes with no impact to your credit score.An equal housing lender. NMLS #10287.
