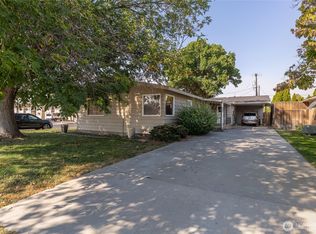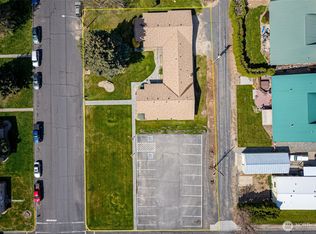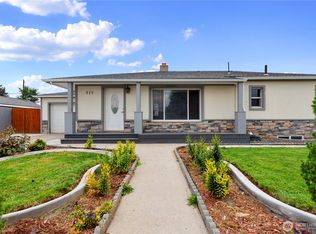Sold
Listed by:
Debra Adams,
WindermereRE/Central Basin LLC
Bought with: WindermereRE/Central Basin LLC
$375,000
204 B Street SW, Quincy, WA 98848
4beds
1,920sqft
Single Family Residence
Built in 1940
6,995.74 Square Feet Lot
$384,100 Zestimate®
$195/sqft
$2,003 Estimated rent
Home value
$384,100
$326,000 - $453,000
$2,003/mo
Zestimate® history
Loading...
Owner options
Explore your selling options
What's special
Huge potential in this awesome home. Main level has very large great room w/ an efficient wood stove for those cold winter nights. 9' ceilings & large windows give home a spacious feeling w/ lots of character. The kitchen is one you'll love to fix those special dinners in. Basement can be terrific guest space with 2 bedrooms, bathroom, kitchenette (also perfect for canning), living room & an additional bedroom w/ a non-egress window. This large corner lot has a terrific fenced back yard w/ a very large deck perfect for those outdoor gatherings. Hot tub, fire pit, outdoor bbq, blue tooth fire alarm, 4 raised garden beds, peach, apricot, pear incl. Detached double car garage & 6,996 sq ft corner lot finishes this nice package. Call today!
Zillow last checked: 8 hours ago
Listing updated: October 22, 2024 at 01:20pm
Listed by:
Debra Adams,
WindermereRE/Central Basin LLC
Bought with:
Tom Parrish, 24126
WindermereRE/Central Basin LLC
Source: NWMLS,MLS#: 2263190
Facts & features
Interior
Bedrooms & bathrooms
- Bedrooms: 4
- Bathrooms: 2
- Full bathrooms: 2
- Main level bathrooms: 1
- Main level bedrooms: 1
Heating
- Fireplace(s), Baseboard
Cooling
- Has cooling: Yes
Appliances
- Included: Dishwasher(s), Refrigerator(s), Stove(s)/Range(s)
Features
- Ceiling Fan(s)
- Flooring: Ceramic Tile, Vinyl Plank, Carpet
- Basement: Finished
- Number of fireplaces: 1
- Fireplace features: Wood Burning, Main Level: 1, Fireplace
Interior area
- Total structure area: 1,920
- Total interior livable area: 1,920 sqft
Property
Parking
- Total spaces: 2
- Parking features: Detached Garage
- Garage spaces: 2
Features
- Levels: One
- Stories: 1
- Entry location: Main
- Patio & porch: Ceiling Fan(s), Ceramic Tile, Fireplace, Wall to Wall Carpet
- Has spa: Yes
- Has view: Yes
- View description: City
Lot
- Size: 6,995 sqft
- Features: Corner Lot, Curbs, Paved, Deck, Fenced-Partially, High Speed Internet, Hot Tub/Spa
- Residential vegetation: Garden Space
Details
- Parcel number: 040031000
- Zoning description: Jurisdiction: City
- Special conditions: Standard
Construction
Type & style
- Home type: SingleFamily
- Property subtype: Single Family Residence
Materials
- Cement Planked
- Foundation: Poured Concrete
Condition
- Good
- Year built: 1940
Utilities & green energy
- Electric: Company: Grant County PUD
- Sewer: Sewer Connected, Company: City of Quincy
- Water: Public, Company: City of Quincy
Community & neighborhood
Location
- Region: Quincy
- Subdivision: Quincy
Other
Other facts
- Listing terms: Cash Out,Conventional
- Cumulative days on market: 277 days
Price history
| Date | Event | Price |
|---|---|---|
| 10/21/2024 | Sold | $375,000$195/sqft |
Source: | ||
| 9/10/2024 | Pending sale | $375,000$195/sqft |
Source: | ||
| 8/30/2024 | Price change | $375,000-5.8%$195/sqft |
Source: | ||
| 7/21/2024 | Price change | $398,000-2.5%$207/sqft |
Source: | ||
| 7/10/2024 | Listed for sale | $408,000+568.9%$213/sqft |
Source: | ||
Public tax history
| Year | Property taxes | Tax assessment |
|---|---|---|
| 2024 | $2,096 +51.8% | $235,976 +40% |
| 2023 | $1,380 -4.4% | $168,565 -3.2% |
| 2022 | $1,444 +7.1% | $174,220 +13.2% |
Find assessor info on the county website
Neighborhood: 98848
Nearby schools
GreatSchools rating
- 4/10Mountain View Elementary SchoolGrades: K-5Distance: 0.5 mi
- 5/10Quincy Junior High SchoolGrades: 6-8Distance: 0.6 mi
- 2/10Quincy High SchoolGrades: 9-12Distance: 1.1 mi
Schools provided by the listing agent
- Middle: Quincy Jnr High
- High: Quincy High
Source: NWMLS. This data may not be complete. We recommend contacting the local school district to confirm school assignments for this home.

Get pre-qualified for a loan
At Zillow Home Loans, we can pre-qualify you in as little as 5 minutes with no impact to your credit score.An equal housing lender. NMLS #10287.



