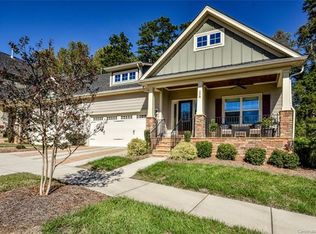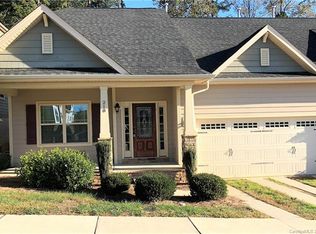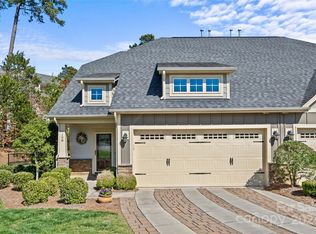Closed
$380,000
204 Aztec Cir, Mooresville, NC 28117
3beds
1,741sqft
Townhouse
Built in 2013
0.11 Acres Lot
$383,700 Zestimate®
$218/sqft
$1,999 Estimated rent
Home value
$383,700
$357,000 - $414,000
$1,999/mo
Zestimate® history
Loading...
Owner options
Explore your selling options
What's special
Nestled into Mooresville's inviting Emerald Green community, this beautifully maintained duplex townhome offers a seamless blend of comfort and low-maintenance living. Featuring 3 bedrooms and 2.5 baths, the home opens to an airy floor plan enhanced by rich wood floors. The main-level primary suite provides ease and privacy, while the kitchen delights with granite countertops, a center island, and recently updated appliances, including a gas range, microwave, and dishwasher. A cozy gas fireplace anchors the living area, and a flexible upstairs loft offers room for work or play. Step outside to a covered patio with a phantom screen—an ideal morning coffee or evening relaxation. Additional highlights include a two-car garage, cobblestone driveway, in-ground irrigation, and a full security system. Located in a tree-lined community with sidewalks and minutes from top-rated Mooresville schools, shopping, and dining, this residence is perfect for those seeking convenience and style.
Zillow last checked: 8 hours ago
Listing updated: July 03, 2025 at 11:16am
Listing Provided by:
Amy Petrenko VicAndAmyPetrenko@PremierSIR.com,
Premier Sotheby's International Realty,
Vic Petrenko,
Premier Sotheby's International Realty
Bought with:
Chris Beaver
Horizon Realty Carolinas
Source: Canopy MLS as distributed by MLS GRID,MLS#: 4256248
Facts & features
Interior
Bedrooms & bathrooms
- Bedrooms: 3
- Bathrooms: 3
- Full bathrooms: 2
- 1/2 bathrooms: 1
- Main level bedrooms: 1
Primary bedroom
- Features: Walk-In Closet(s)
- Level: Main
Bedroom s
- Level: Upper
Bedroom s
- Level: Upper
Bathroom full
- Level: Main
Bathroom full
- Level: Upper
Bathroom half
- Level: Main
Bonus room
- Level: Upper
Kitchen
- Features: Built-in Features, Kitchen Island, Open Floorplan
- Level: Main
Laundry
- Features: Built-in Features
- Level: Main
Living room
- Features: Built-in Features
- Level: Main
Heating
- Forced Air
Cooling
- Central Air, Electric
Appliances
- Included: Dishwasher, Disposal, Electric Oven, Electric Range, Plumbed For Ice Maker, Refrigerator with Ice Maker
- Laundry: Electric Dryer Hookup, In Kitchen, Washer Hookup
Features
- Built-in Features, Kitchen Island, Open Floorplan, Walk-In Closet(s), Walk-In Pantry
- Flooring: Carpet, Hardwood, Tile
- Doors: Screen Door(s)
- Windows: Window Treatments
- Has basement: No
- Fireplace features: Gas Log, Insert, Living Room
Interior area
- Total structure area: 1,741
- Total interior livable area: 1,741 sqft
- Finished area above ground: 1,741
- Finished area below ground: 0
Property
Parking
- Total spaces: 2
- Parking features: Driveway, Attached Garage, Garage Door Opener, Garage Faces Front, Keypad Entry, Garage on Main Level
- Attached garage spaces: 2
- Has uncovered spaces: Yes
Features
- Levels: Two
- Stories: 2
- Entry location: Main
- Patio & porch: Covered, Front Porch, Patio
Lot
- Size: 0.11 Acres
- Dimensions: 45' x 106' x 16' x 29' 105'
- Features: Wooded
Details
- Parcel number: 4656282161.000
- Zoning: TN
- Special conditions: Standard
Construction
Type & style
- Home type: Townhouse
- Architectural style: Arts and Crafts
- Property subtype: Townhouse
Materials
- Fiber Cement, Stone
- Foundation: Slab
- Roof: Shingle
Condition
- New construction: No
- Year built: 2013
Details
- Builder model: NA
Utilities & green energy
- Sewer: Public Sewer
- Water: City
- Utilities for property: Electricity Connected, Underground Power Lines, Underground Utilities
Community & neighborhood
Security
- Security features: Security System, Smoke Detector(s)
Community
- Community features: Sidewalks
Location
- Region: Mooresville
- Subdivision: Emerald Green
HOA & financial
HOA
- Has HOA: Yes
- HOA fee: $220 monthly
- Association name: Red Rock Management
- Association phone: 888-757-3376
Other
Other facts
- Listing terms: Cash,Conventional,VA Loan
- Road surface type: Concrete, Stone, Paved
Price history
| Date | Event | Price |
|---|---|---|
| 7/3/2025 | Sold | $380,000-2.6%$218/sqft |
Source: | ||
| 5/14/2025 | Listed for sale | $390,000+10.2%$224/sqft |
Source: | ||
| 4/28/2023 | Sold | $354,000-5.6%$203/sqft |
Source: | ||
| 3/25/2023 | Listed for sale | $374,900+96.8%$215/sqft |
Source: | ||
| 4/17/2014 | Sold | $190,500$109/sqft |
Source: Public Record | ||
Public tax history
| Year | Property taxes | Tax assessment |
|---|---|---|
| 2025 | $3,874 +1.6% | $317,060 |
| 2024 | $3,814 +0.6% | $317,060 |
| 2023 | $3,790 +18.2% | $317,060 +36.5% |
Find assessor info on the county website
Neighborhood: 28117
Nearby schools
GreatSchools rating
- NAPark View ElementaryGrades: K-3Distance: 2.6 mi
- 9/10Mooresville MiddleGrades: 7-8Distance: 3.2 mi
- 8/10Mooresville Senior HighGrades: 9-12Distance: 2.3 mi
Get a cash offer in 3 minutes
Find out how much your home could sell for in as little as 3 minutes with a no-obligation cash offer.
Estimated market value
$383,700
Get a cash offer in 3 minutes
Find out how much your home could sell for in as little as 3 minutes with a no-obligation cash offer.
Estimated market value
$383,700


