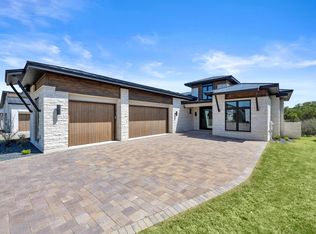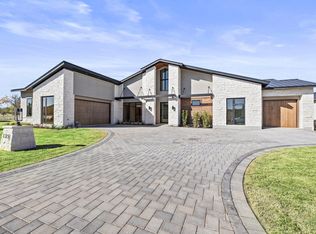Sold
Price Unknown
204 Azalea Loop, Horseshoe Bay, TX 78657
3beds
2,991sqft
Single Family Residence, Residential
Built in 2024
9,147.6 Square Feet Lot
$1,120,100 Zestimate®
$--/sqft
$4,495 Estimated rent
Home value
$1,120,100
Estimated sales range
Not available
$4,495/mo
Zestimate® history
Loading...
Owner options
Explore your selling options
What's special
Luxury Living Awaits in Golden Bear – New Construction in Horseshoe Bay’s Premier Community! Step into a world of elegance and modern comfort in this stunning new construction home nestled in the exclusive Golden Bear neighborhood of Horseshoe Bay. Designed for those seeking refined living, this residence boasts soaring ceilings, expansive windows framing lush Hill Country views, and high-end finishes throughout. Enjoy resort-style amenities right outside your door, including championship golf courses, scenic trails, and easy access to Lake LBJ. Whether you're savoring a morning coffee on the spacious outdoor patio or entertaining in the open-concept living space, this home offers the perfect blend of luxury and tranquility. Outdoor living is elevated with a beautifully designed outdoor kitchen, perfect for hosting gatherings or enjoying alfresco dining. Featuring a built-in stainless-steel grill, ample counter space, and a stylish bar area, this space allows you to cook and entertain while taking in the stunning Hill Country scenery. Live your best life in this exquisite retreat—schedule a tour today! Access to resort amenities requires a Horseshoe Bay Membership. Contact the resort for membership details.
Zillow last checked: 8 hours ago
Listing updated: September 23, 2025 at 07:34am
Listed by:
Kyler Welker 512-660-1956,
Keller Williams - Lake Travis,
Jarrett Bates 830-265-0033,
KW-River Hills Property Group
Bought with:
Kimberley Parten, 0566128
Horseshoe Bay Resort Realty
Source: HLMLS,MLS#: 172716
Facts & features
Interior
Bedrooms & bathrooms
- Bedrooms: 3
- Bathrooms: 4
- Full bathrooms: 3
- 1/2 bathrooms: 1
Heating
- Central, Electric
Cooling
- Central Air
Appliances
- Included: Dishwasher, Double Oven, Disposal, Microwave, Washer Hookup, Cooktop, Wall Oven
Features
- Bonus Bath, Breakfast Bar, Pantry, Recessed Lighting
- Flooring: Hardwood, Tile
- Number of fireplaces: 1
- Fireplace features: One, Gas Starter
Interior area
- Total structure area: 2,991
- Total interior livable area: 2,991 sqft
Property
Parking
- Total spaces: 3
- Parking features: 3+ Car Detached Garage, Side Entry
- Has garage: Yes
Features
- Levels: One
- Stories: 1
- Patio & porch: Covered
- Fencing: None
- Has view: Yes
- View description: Hill Country
- Waterfront features: No
Lot
- Size: 9,147 sqft
- Dimensions: 59 x 150 x 68 x 141
- Features: Landscaped
Details
- Parcel number: 067600
Construction
Type & style
- Home type: SingleFamily
- Property subtype: Single Family Residence, Residential
Materials
- Wood Siding, Stone, Stucco
- Foundation: Slab
- Roof: Metal
Condition
- Year built: 2024
Utilities & green energy
Green energy
- Energy efficient items: Ceiling Fan(s)
Community & neighborhood
Security
- Security features: Smoke Detector(s)
Location
- Region: Horseshoe Bay
- Subdivision: Summit Rock
HOA & financial
HOA
- Has HOA: Yes
- HOA fee: $2,267 annually
- Amenities included: Clubhouse, Golf Course, Green Belt
- Services included: Management, Other
Other
Other facts
- Road surface type: Paved
Price history
| Date | Event | Price |
|---|---|---|
| 4/25/2025 | Sold | -- |
Source: | ||
| 4/7/2025 | Contingent | $1,179,000$394/sqft |
Source: | ||
| 4/3/2025 | Listed for sale | $1,179,000+2.6%$394/sqft |
Source: | ||
| 3/12/2025 | Listing removed | $1,149,000$384/sqft |
Source: | ||
| 2/3/2025 | Price change | $1,149,000-4.2%$384/sqft |
Source: | ||
Public tax history
| Year | Property taxes | Tax assessment |
|---|---|---|
| 2025 | -- | $577,480 +533.1% |
| 2024 | $4,002 +199.5% | $91,220 -8.8% |
| 2023 | $1,336 +114.9% | $100,000 +145.1% |
Find assessor info on the county website
Neighborhood: 78657
Nearby schools
GreatSchools rating
- 4/10Packsaddle Elementary SchoolGrades: PK-5Distance: 9.3 mi
- 5/10Llano Junior High SchoolGrades: 6-8Distance: 22.3 mi
- 5/10Llano High SchoolGrades: 9-12Distance: 22.6 mi
Sell with ease on Zillow
Get a Zillow Showcase℠ listing at no additional cost and you could sell for —faster.
$1,120,100
2% more+$22,402
With Zillow Showcase(estimated)$1,142,502

