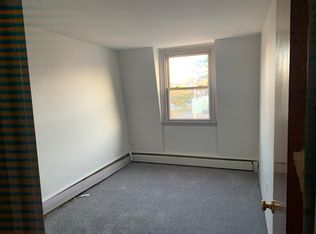Welcome to 204 Avon Rd! Steps away from transportation and within walking distance to 69th street. This 3 bedroom 1 bathroom home is move in ready and waiting for you. This home has been thoughtfully refreshed with new paint throughout, new floors in the kitchen and bathroom and hardwood floors throughout the rest of the home. The upper level has 3 nice sized bedrooms with a full bathroom which includes a linen closet, separate tub & shower stall and a new vanity. You will find a clean walkout basement with laundry and a doorway to your 1 car attached garage. Arrange to see this home soon before it's sold!
This property is off market, which means it's not currently listed for sale or rent on Zillow. This may be different from what's available on other websites or public sources.

