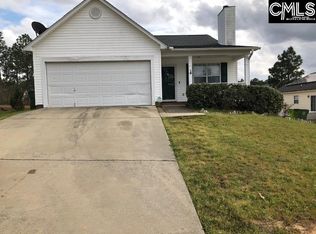Come and see this beautiful home located in Northeast Columbia near Richland 2 schools, restaurants and wonderful shopping nearby. This home features a beautiful floor plan with a formal dining room, office and powder room located on the first floor. The first floor has new luxury vinyl flooring. The master suite is on the second floor and includes double vanities, separate shower and tub and a large walk in closet. The second floor features 3 additional huge bedrooms and a guest bath. Enjoy front porch sitting and a backyard backed into wood area. Come out and see this beauty, she will not last long.
This property is off market, which means it's not currently listed for sale or rent on Zillow. This may be different from what's available on other websites or public sources.
