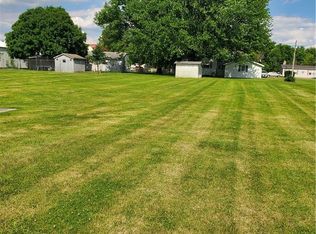MORE SPACE THAN MEETS THE EYE...Features of the main level include large living room open to kitchen. Nice sized laundry room with washer and dryer. Family room with beautiful stained glass windows, full bath with built-in cabinets, home office or could be a bedroom and another large bedroom. Upstairs you will find 3 bedrooms and a half bath and nice sized sitting area. Most of the bedrooms do not have closets but plenty of room to add one. Basement with mechanicals and 2 sump pumps. Large yard for get togethers or relaxing. Nice 22x28 building great for storage and attached garage. NOTE: attic access is in bath upstairs by just pushing up the ceiling. There is elec. baseboard heat in a couple of the rooms upstairs. Central air on main floor only. Attic fan is "as is". Text or use showing time for appt.
This property is off market, which means it's not currently listed for sale or rent on Zillow. This may be different from what's available on other websites or public sources.

