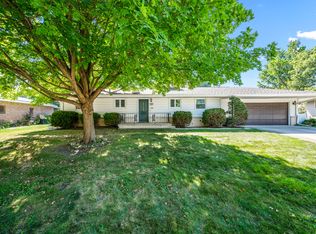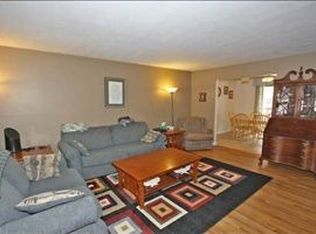Move-In Ready, Freshly Updated 3 bed, 1.5 bath ranch on quiet, secluded street w/ mature trees. Front part of roof just replaced in April 2019! Enjoy the 3 seasons room that opens to deck and newly landscaped ('17) & fenced-in backyard w/ buried downspout extensions for easy mowing. Huge family room has a cozy, gas fireplace, and basement has a woodburning fireplace w/ new carpet ('18) & a bar for entertaining. Owner put in all new doors & hardware, newer carpet, fresh paint '18 in liv rm, kitchen & bedrooms. Kitchen has newer counter-tops, & flooring. Basement has rough-in for toilet, sink & possibly shower. New furnace & AC in '11. Siding painted in '12. Newer sump pump. Newer floors in kitchen & dining area in '18 House has so many updates and MOVE-IN READY!
This property is off market, which means it's not currently listed for sale or rent on Zillow. This may be different from what's available on other websites or public sources.


