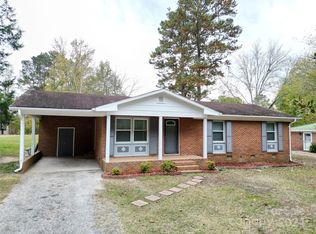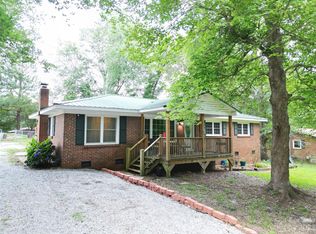Closed
$329,600
204 Allen Pond Rd, Wadesboro, NC 28170
4beds
3,487sqft
Single Family Residence
Built in 1980
1.73 Acres Lot
$330,700 Zestimate®
$95/sqft
$2,277 Estimated rent
Home value
$330,700
Estimated sales range
Not available
$2,277/mo
Zestimate® history
Loading...
Owner options
Explore your selling options
What's special
Seeking a property that has an in-law suite or apartment for rental income? You found it here! Exuding rustic allure & boasting generous living spaces. As you arrive, the circular driveway welcomes guests w/its rustic charm, offering ample parking against the backdrop of the home's inviting wood & stone exterior. Stepping inside, the grandeur of the two-story family room, anchored by a captivating stone fireplace, commands attention. On the main floor, a cozy bedroom w/an attached bathroom beckons, while upstairs, two bedrooms are connected by a connecting bathroom. Descending to the finished basement, w/its own entrance & parking, reveals an additional bedroom, bathroom, kitchen, and fireplace—a versatile space ideal for extra living quarters or rental income. Outdoors, the screened-in back porch and covered back porch offer idyllic spots to savor the tranquility of the wooded backyard.
Zillow last checked: 8 hours ago
Listing updated: September 16, 2024 at 09:14am
Listing Provided by:
Alexis Hughes 704-773-2117,
EXP Realty LLC Ballantyne
Bought with:
Johnny Cox
Plank Road Realty
Source: Canopy MLS as distributed by MLS GRID,MLS#: 4122186
Facts & features
Interior
Bedrooms & bathrooms
- Bedrooms: 4
- Bathrooms: 3
- Full bathrooms: 3
- Main level bedrooms: 1
Bedroom s
- Level: Main
Bedroom s
- Level: Upper
Bedroom s
- Level: Basement
Bedroom s
- Level: Main
Bedroom s
- Level: Upper
Bedroom s
- Level: Basement
Bathroom full
- Level: Main
Bathroom full
- Level: Upper
Bathroom full
- Level: Basement
Bathroom full
- Level: Main
Bathroom full
- Level: Upper
Bathroom full
- Level: Basement
Other
- Level: Basement
Other
- Level: Basement
Breakfast
- Level: Main
Breakfast
- Level: Main
Dining area
- Level: Basement
Dining area
- Level: Basement
Dining room
- Level: Main
Dining room
- Level: Main
Great room
- Level: Main
Great room
- Level: Main
Kitchen
- Level: Main
Kitchen
- Level: Main
Laundry
- Level: Main
Laundry
- Level: Main
Living room
- Level: Basement
Living room
- Level: Basement
Heating
- Ductless
Cooling
- Central Air
Appliances
- Included: Dishwasher, Electric Water Heater, Gas Range
- Laundry: Main Level
Features
- Kitchen Island
- Basement: Finished
- Attic: Pull Down Stairs
Interior area
- Total structure area: 2,318
- Total interior livable area: 3,487 sqft
- Finished area above ground: 2,318
- Finished area below ground: 1,169
Property
Parking
- Total spaces: 3
- Parking features: Circular Driveway, Garage Faces Side, Garage on Main Level
- Garage spaces: 2
- Carport spaces: 1
- Covered spaces: 3
- Has uncovered spaces: Yes
Features
- Levels: One and One Half
- Stories: 1
- Patio & porch: Porch, Rear Porch, Screened
Lot
- Size: 1.73 Acres
Details
- Parcel number: 64941313586500
- Zoning: R-20
- Special conditions: Standard
Construction
Type & style
- Home type: SingleFamily
- Property subtype: Single Family Residence
Materials
- Stone, Wood
- Roof: Shingle
Condition
- New construction: No
- Year built: 1980
Utilities & green energy
- Sewer: Septic Installed
- Water: County Water
Community & neighborhood
Location
- Region: Wadesboro
- Subdivision: none
Other
Other facts
- Listing terms: Cash,Conventional,FHA,USDA Loan,VA Loan
- Road surface type: Gravel, Paved
Price history
| Date | Event | Price |
|---|---|---|
| 9/16/2024 | Sold | $329,600-1.6%$95/sqft |
Source: | ||
| 7/30/2024 | Price change | $335,000-2.9%$96/sqft |
Source: | ||
| 7/11/2024 | Price change | $344,9990%$99/sqft |
Source: | ||
| 6/27/2024 | Price change | $345,000-1.4%$99/sqft |
Source: | ||
| 6/12/2024 | Listed for sale | $350,000$100/sqft |
Source: | ||
Public tax history
| Year | Property taxes | Tax assessment |
|---|---|---|
| 2023 | $1,670 +2.7% | $186,300 |
| 2022 | $1,626 | $186,300 |
| 2021 | $1,626 -82.3% | $186,300 +0.7% |
Find assessor info on the county website
Neighborhood: 28170
Nearby schools
GreatSchools rating
- 4/10Wadesboro Primary SchoolGrades: K-3Distance: 2.2 mi
- 1/10Anson Middle SchoolGrades: 6-8Distance: 3.7 mi
- 3/10Anson High SchoolGrades: 9-12Distance: 4.3 mi
Schools provided by the listing agent
- Elementary: Wadesboro Primary
- Middle: Anson Middle
- High: Anson
Source: Canopy MLS as distributed by MLS GRID. This data may not be complete. We recommend contacting the local school district to confirm school assignments for this home.

Get pre-qualified for a loan
At Zillow Home Loans, we can pre-qualify you in as little as 5 minutes with no impact to your credit score.An equal housing lender. NMLS #10287.

