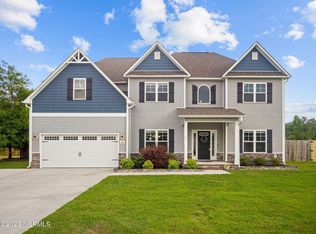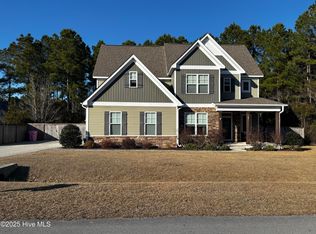Sold for $455,000 on 09/15/23
$455,000
204 Albacore Court, Hubert, NC 28539
4beds
3,286sqft
Single Family Residence
Built in 2015
0.8 Acres Lot
$479,400 Zestimate®
$138/sqft
$2,625 Estimated rent
Home value
$479,400
$455,000 - $503,000
$2,625/mo
Zestimate® history
Loading...
Owner options
Explore your selling options
What's special
A home that goes on and on, up and up. Room for everybody & everything. Four 2nd floor bedrooms. Plus a 1st floor Study (with Murphy bed & bookcases). 2 more huge Bonus Rooms on the 3rd floor. 3 full baths. 9-foot ceilings throughout 1st floor, crown mouldings, archways. Great Room has fireplace & opens to Kitchen & Nook. Granite in the kitchen, an island, cooktop & separate wall oven, butler pantry & walk-in pantry. Dining Room has decorative ceiling beams. 2nd floor: Master Bedroom is 15x15 with trey ceiling. Master bath includes large soaking tub, separate shower, enclosed toilet area, twin vanities, connecting to 11x9 walk-in closet. Even theLaundry has granite, is 8x7 also on 2nd floor. Big back yard, covered screened-in patio, and open patio. Well supplies built-in sprrinkler system. Priced below market value WITH a $10,000 decorator allowance! (Or use it for closing costs and buying your rate way down.)
Zillow last checked: 8 hours ago
Listing updated: September 15, 2023 at 09:44am
Listed by:
Linwood D Stalls, Jr. 910-389-7755,
Century 21 Coastal Advantage
Bought with:
Hope Mazzeo, 291858
Seaside Home Realty
Source: Hive MLS,MLS#: 100389365 Originating MLS: Jacksonville Board of Realtors
Originating MLS: Jacksonville Board of Realtors
Facts & features
Interior
Bedrooms & bathrooms
- Bedrooms: 4
- Bathrooms: 3
- Full bathrooms: 3
Primary bedroom
- Description: luxury master bath & 11x9 walk-in closet
- Level: Second
- Dimensions: 15 x 15
Bedroom 2
- Level: Second
- Dimensions: 14 x 13
Bedroom 3
- Level: Second
- Dimensions: 11 x 11
Bedroom 4
- Level: Second
- Dimensions: 12 x 11
Bonus room
- Description: 8x8 walk-in closet
- Level: Third
- Dimensions: 16 x 14
Bonus room
- Level: Third
- Dimensions: 21 x 12
Breakfast nook
- Description: open to kitchen & patio
- Level: First
- Dimensions: 11 x 9
Dining room
- Description: ceiling beams, chair rail
- Level: First
- Dimensions: 12 x 11
Kitchen
- Description: granite, pantry, butler pantry, island, wall oven
- Level: First
- Dimensions: 17 x 10
Laundry
- Description: granite, tile floor
- Level: Second
- Dimensions: 8 x 7
Living room
- Description: fireplace
- Level: First
- Dimensions: 17 x 16
Heating
- Forced Air, Heat Pump, Electric
Cooling
- Central Air, Heat Pump
Appliances
- Included: Electric Cooktop, Built-In Microwave, Refrigerator, Dishwasher, Wall Oven
Features
- Walk-in Closet(s), High Ceilings, Entrance Foyer, Mud Room, Solid Surface, Bookcases, Kitchen Island, Ceiling Fan(s), Pantry, Walk-in Shower, Blinds/Shades, Walk-In Closet(s)
- Flooring: Carpet, Tile, Wood
Interior area
- Total structure area: 3,286
- Total interior livable area: 3,286 sqft
Property
Parking
- Total spaces: 2
- Parking features: Concrete, Off Street
Features
- Levels: Three Or More
- Stories: 3
- Patio & porch: Covered, Patio, Porch, Screened
- Exterior features: Irrigation System
- Fencing: Wood,Privacy
Lot
- Size: 0.80 Acres
- Dimensions: 33 x 89 x 283 x 220 x 243
- Features: Cul-De-Sac
Details
- Parcel number: 1306e222
- Zoning: RA
- Special conditions: Standard
Construction
Type & style
- Home type: SingleFamily
- Property subtype: Single Family Residence
Materials
- Stone, Vinyl Siding
- Foundation: Slab
- Roof: Architectural Shingle
Condition
- New construction: No
- Year built: 2015
Utilities & green energy
- Sewer: Septic Tank
- Water: Public
- Utilities for property: Water Available
Community & neighborhood
Security
- Security features: Fire Sprinkler System
Location
- Region: Hubert
- Subdivision: Peyton's Ridge
HOA & financial
HOA
- Has HOA: Yes
- HOA fee: $216 monthly
- Amenities included: Dog Park, Maintenance Common Areas, Management, Master Insure, Park
- Association name: Peytons Ridge HOA
- Association phone: 910-353-2001
Other
Other facts
- Listing agreement: Exclusive Right To Sell
- Listing terms: Cash,Conventional,FHA,USDA Loan,VA Loan
- Road surface type: Paved
Price history
| Date | Event | Price |
|---|---|---|
| 9/15/2023 | Sold | $455,000-5%$138/sqft |
Source: | ||
| 7/13/2023 | Pending sale | $479,000$146/sqft |
Source: | ||
| 6/21/2023 | Price change | $479,000-2%$146/sqft |
Source: | ||
| 6/13/2023 | Listed for sale | $489,000+43%$149/sqft |
Source: | ||
| 6/24/2019 | Sold | $342,000$104/sqft |
Source: | ||
Public tax history
| Year | Property taxes | Tax assessment |
|---|---|---|
| 2024 | $2,317 | $373,350 +5.5% |
| 2023 | $2,317 0% | $353,871 |
| 2022 | $2,318 +33.8% | $353,871 +44% |
Find assessor info on the county website
Neighborhood: 28539
Nearby schools
GreatSchools rating
- 8/10Swansboro ElementaryGrades: K-5Distance: 4.2 mi
- 5/10Swansboro MiddleGrades: 6-8Distance: 3.1 mi
- 8/10Swansboro HighGrades: 9-12Distance: 3.4 mi

Get pre-qualified for a loan
At Zillow Home Loans, we can pre-qualify you in as little as 5 minutes with no impact to your credit score.An equal housing lender. NMLS #10287.
Sell for more on Zillow
Get a free Zillow Showcase℠ listing and you could sell for .
$479,400
2% more+ $9,588
With Zillow Showcase(estimated)
$488,988
