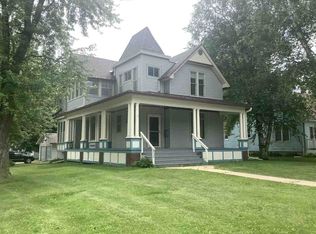Sold for $165,000 on 06/06/25
$165,000
204 8th Ave W, Cresco, IA 52136
4beds
2,144sqft
Single Family Residence
Built in 1897
9,147.6 Square Feet Lot
$165,600 Zestimate®
$77/sqft
$1,502 Estimated rent
Home value
$165,600
Estimated sales range
Not available
$1,502/mo
Zestimate® history
Loading...
Owner options
Explore your selling options
What's special
Spacious rooms, exquisite craftsmanship and established landscaping make this property a must see! The generous living room offers access to the formal dining room, with original hardwood floors, and a relaxing 4-season room. A classic kitchen features ample storage and modern appliances with a timeless design. Additional living space can be found in the rear entry, along with access to the ¾ bath and laundry. On the way to the second floor you will notice the original staircase and stained-glass window. A rare find is the large bedroom with 2 closets and a private second floor 4-season room. Three additional bedrooms, a full bath and built-ins complete the upstairs. This corner lot boasts mature established landscaping that is sure to be the talk of the neighborhood. Enjoy entertaining on the large deck located between the home and 2 car garage. An additional storage building is located on the north end of the property, with convenient alley access. All of this is located a short walk from the hospital, clinic and large public park.
Zillow last checked: 8 hours ago
Listing updated: June 08, 2025 at 04:04am
Listed by:
Steven Burke 507-251-0644,
Burke Real Estate
Bought with:
Steven Burke, B44679
Burke Real Estate
Source: Northeast Iowa Regional BOR,MLS#: 20252227
Facts & features
Interior
Bedrooms & bathrooms
- Bedrooms: 4
- Bathrooms: 2
- Full bathrooms: 1
- 3/4 bathrooms: 1
Other
- Level: Upper
Other
- Level: Main
Other
- Level: Lower
Dining room
- Level: Main
Kitchen
- Level: Main
Living room
- Level: Main
Heating
- Forced Air, Natural Gas
Cooling
- Central Air
Appliances
- Included: Dishwasher, Dryer, Microwave Built In, Free-Standing Range, Refrigerator, Washer
- Laundry: 1st Floor
Features
- Ceiling Fan(s)
- Flooring: Hardwood
- Basement: Concrete
- Has fireplace: No
- Fireplace features: None
Interior area
- Total interior livable area: 2,144 sqft
- Finished area below ground: 0
Property
Parking
- Total spaces: 2
- Parking features: 2 Stall, Detached Garage
- Carport spaces: 2
Features
- Patio & porch: Deck-Multi-Level
- Exterior features: Garden
Lot
- Size: 9,147 sqft
- Dimensions: 75x150
- Features: Landscaped, Corner Lot
Details
- Parcel number: 320220211010000
- Zoning: R-2
- Special conditions: Standard
Construction
Type & style
- Home type: SingleFamily
- Property subtype: Single Family Residence
Materials
- Vinyl Siding
- Roof: Slate,Asphalt
Condition
- Year built: 1897
Utilities & green energy
- Sewer: Public Sewer
- Water: Public
Community & neighborhood
Location
- Region: Cresco
Other
Other facts
- Road surface type: Concrete, Hard Surface Road
Price history
| Date | Event | Price |
|---|---|---|
| 6/6/2025 | Sold | $165,000-2.9%$77/sqft |
Source: | ||
| 5/17/2025 | Pending sale | $169,900$79/sqft |
Source: | ||
| 5/16/2025 | Listed for sale | $169,900+13.3%$79/sqft |
Source: | ||
| 6/13/2023 | Sold | $150,000-6.2%$70/sqft |
Source: | ||
| 6/3/2023 | Pending sale | $159,900$75/sqft |
Source: | ||
Public tax history
| Year | Property taxes | Tax assessment |
|---|---|---|
| 2024 | $1,994 -11.3% | $126,890 |
| 2023 | $2,248 +7.4% | $126,890 +21% |
| 2022 | $2,094 +14.6% | $104,870 |
Find assessor info on the county website
Neighborhood: 52136
Nearby schools
GreatSchools rating
- 5/10Crestwood Elementary SchoolGrades: K-6Distance: 0.8 mi
- 7/10Crestwood High SchoolGrades: 7-12Distance: 0.9 mi
Schools provided by the listing agent
- Elementary: Cresco
- Middle: Howard Winneshiek
- High: Howard Winneshiek
Source: Northeast Iowa Regional BOR. This data may not be complete. We recommend contacting the local school district to confirm school assignments for this home.

Get pre-qualified for a loan
At Zillow Home Loans, we can pre-qualify you in as little as 5 minutes with no impact to your credit score.An equal housing lender. NMLS #10287.
