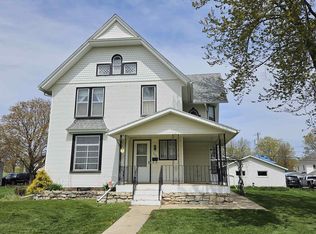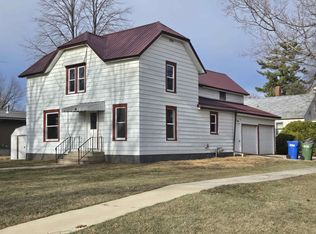Sold for $233,000 on 07/03/25
$233,000
204 5th Ave E, Cresco, IA 52136
4beds
2,337sqft
Single Family Residence
Built in 1887
7,492.32 Square Feet Lot
$233,300 Zestimate®
$100/sqft
$1,602 Estimated rent
Home value
$233,300
Estimated sales range
Not available
$1,602/mo
Zestimate® history
Loading...
Owner options
Explore your selling options
What's special
Discover this beautifully remodeled 4-bedroom home, where modern updates meet timeless charm. Every detail has been thoughtfully upgraded, including all-new plumbing, electrical, and windows. The main floor boasts an open-concept design, featuring a kitchen with brand-new stainless steel appliances, seamlessly flowing into the dining and living areas. A convenient half bath and a spacious primary suite with a walk-in tiled shower complete the main level. Upstairs, you'll find three generous bedrooms, a bright sunroom, a full bathroom, and a laundry area equipped with a brand-new washer and dryer. Ample storage space ensures everything has its place. The oversized, two-car attached garage, built in 2022, adds both convenience and value. Situated on a large corner lot, this home is move-in ready and waiting for you! Call today to schedule a showing.
Zillow last checked: 8 hours ago
Listing updated: July 08, 2025 at 04:01am
Listed by:
Dacia Monson 563-379-0640,
AJ Realty, Inc.
Bought with:
Anne Dykstra, S36060
AJ Realty, Inc.
Source: Northeast Iowa Regional BOR,MLS#: 20251240
Facts & features
Interior
Bedrooms & bathrooms
- Bedrooms: 4
- Bathrooms: 3
- Full bathrooms: 1
- 3/4 bathrooms: 1
- 1/2 bathrooms: 1
Primary bedroom
- Level: Main
Other
- Level: Upper
Other
- Level: Main
Other
- Level: Lower
Dining room
- Level: Main
Kitchen
- Level: Main
Living room
- Level: Main
Heating
- Forced Air, Natural Gas
Cooling
- Ceiling Fan(s), Central Air
Appliances
- Included: Dishwasher, Dryer, MicroHood, Microwave Built In, Free-Standing Range, Refrigerator, Washer, Electric Water Heater
- Laundry: 2nd Floor
Features
- Basement: Stone/Rock,Unfinished
- Has fireplace: No
- Fireplace features: None
Interior area
- Total interior livable area: 2,337 sqft
- Finished area below ground: 0
Property
Parking
- Total spaces: 2
- Parking features: 2 Stall, Attached Garage
- Has attached garage: Yes
- Carport spaces: 2
Features
- Patio & porch: Covered
- Exterior features: Balcony, Garden
Lot
- Size: 7,492 sqft
- Dimensions: 50x150
- Features: Corner Lot, Level
Details
- Parcel number: 320030616000000
- Zoning: R-1
- Special conditions: Standard
Construction
Type & style
- Home type: SingleFamily
- Property subtype: Single Family Residence
Materials
- Stucco
- Roof: Shingle,Asphalt
Condition
- Year built: 1887
Utilities & green energy
- Sewer: Public Sewer
- Water: Public
Community & neighborhood
Security
- Security features: Smoke Detector(s)
Community
- Community features: Sidewalks
Location
- Region: Cresco
Other
Other facts
- Road surface type: Concrete, Paved
Price history
| Date | Event | Price |
|---|---|---|
| 7/3/2025 | Sold | $233,000-2.5%$100/sqft |
Source: | ||
| 5/19/2025 | Pending sale | $239,000$102/sqft |
Source: | ||
| 3/27/2025 | Listed for sale | $239,000$102/sqft |
Source: | ||
| 1/19/2025 | Listing removed | $239,000$102/sqft |
Source: | ||
| 8/22/2024 | Listed for sale | $239,000$102/sqft |
Source: | ||
Public tax history
| Year | Property taxes | Tax assessment |
|---|---|---|
| 2024 | $4,002 +50.2% | $153,510 |
| 2023 | $2,664 +3.9% | $153,510 +125.3% |
| 2022 | $2,564 +94.2% | $68,130 |
Find assessor info on the county website
Neighborhood: 52136
Nearby schools
GreatSchools rating
- 5/10Crestwood Elementary SchoolGrades: K-6Distance: 0.5 mi
- 7/10Crestwood High SchoolGrades: 7-12Distance: 0.6 mi
Schools provided by the listing agent
- Elementary: Howard Winneshiek
- Middle: Howard Winneshiek
- High: Howard Winneshiek
Source: Northeast Iowa Regional BOR. This data may not be complete. We recommend contacting the local school district to confirm school assignments for this home.

Get pre-qualified for a loan
At Zillow Home Loans, we can pre-qualify you in as little as 5 minutes with no impact to your credit score.An equal housing lender. NMLS #10287.

