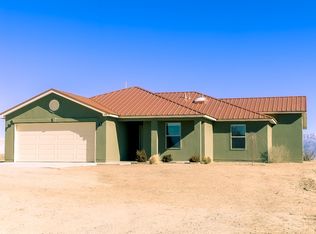Sold
Price Unknown
204 2nd St NE, Rio Rancho, NM 87124
3beds
2,202sqft
Single Family Residence
Built in 2021
0.5 Acres Lot
$532,000 Zestimate®
$--/sqft
$2,960 Estimated rent
Home value
$532,000
$484,000 - $585,000
$2,960/mo
Zestimate® history
Loading...
Owner options
Explore your selling options
What's special
Welcome to this beautifully crafted single-story custom home built by Durano Construction. It was designed to take advantage of the stunning views of the Sandia mountains. Designed with comfort, style, and energy efficiency in mind, this home offers a bright and open floor plan. The beautiful open kitchen features white shaker cabinets, quartz countertops, stainless steel appliances, and a mosaic marble backsplash. Perfect for entertaining or relaxing in style. Situated on a spacious 1/2-acre lot with city water, offering peace and privacy. Low maintenance landscaping and a walled backyard add to the appeal. The oversized 3-car garage provides ample space for vehicles and storage. Built to the Build Green NM Gold standard for exceptional energy efficiency and year-round comfort.
Zillow last checked: 8 hours ago
Listing updated: September 22, 2025 at 04:23pm
Listed by:
Dominic Serna 505-319-1604,
Keller Williams Realty
Bought with:
Joaquin J Sanchez, 19416
Sun Mountain Real Estate
Alexa Rea Keesing, 53763
Sun Mountain Real Estate
Source: SWMLS,MLS#: 1083964
Facts & features
Interior
Bedrooms & bathrooms
- Bedrooms: 3
- Bathrooms: 2
- Full bathrooms: 2
Primary bedroom
- Level: Main
- Area: 265.22
- Dimensions: 17.8 x 14.9
Bedroom 2
- Level: Main
- Area: 193.44
- Dimensions: 15.6 x 12.4
Bedroom 3
- Level: Main
- Area: 191.52
- Dimensions: 13.3 x 14.4
Dining room
- Level: Main
- Area: 179.82
- Dimensions: 16.2 x 11.1
Kitchen
- Level: Main
- Area: 202.76
- Dimensions: 14.8 x 13.7
Living room
- Level: Main
- Area: 424
- Dimensions: 21.2 x 20
Heating
- Central, Forced Air
Cooling
- Refrigerated
Appliances
- Included: Dryer, Dishwasher, Free-Standing Gas Range, Microwave, Refrigerator, Range Hood, Washer
- Laundry: Electric Dryer Hookup
Features
- Breakfast Bar, Separate/Formal Dining Room, Dual Sinks, Entrance Foyer, Great Room, Garden Tub/Roman Tub, Living/Dining Room, Main Level Primary, Pantry, Water Closet(s), Walk-In Closet(s)
- Flooring: Carpet, Tile
- Windows: Double Pane Windows, Insulated Windows, Vinyl
- Has basement: No
- Has fireplace: No
Interior area
- Total structure area: 2,202
- Total interior livable area: 2,202 sqft
Property
Parking
- Total spaces: 3
- Parking features: Attached, Finished Garage, Garage, Oversized
- Attached garage spaces: 3
Features
- Levels: One
- Stories: 1
- Exterior features: Courtyard, Fire Pit
- Has view: Yes
Lot
- Size: 0.50 Acres
- Features: Landscaped, Views, Xeriscape
Details
- Parcel number: R023569
- Zoning description: R-1
Construction
Type & style
- Home type: SingleFamily
- Architectural style: Contemporary
- Property subtype: Single Family Residence
Materials
- Frame, Stucco
- Roof: Pitched
Condition
- Resale
- New construction: No
- Year built: 2021
Details
- Builder name: Durano Construction
Utilities & green energy
- Sewer: Septic Tank
- Water: Public
- Utilities for property: Cable Available, Electricity Connected, Natural Gas Connected, Water Connected
Green energy
- Energy generation: None
- Water conservation: Water-Smart Landscaping
Community & neighborhood
Location
- Region: Rio Rancho
Other
Other facts
- Listing terms: Cash,Conventional,VA Loan
Price history
| Date | Event | Price |
|---|---|---|
| 6/24/2025 | Sold | -- |
Source: | ||
| 5/25/2025 | Pending sale | $535,000$243/sqft |
Source: | ||
| 5/15/2025 | Listed for sale | $535,000$243/sqft |
Source: | ||
Public tax history
| Year | Property taxes | Tax assessment |
|---|---|---|
| 2025 | $4,161 -3.4% | $129,246 +3% |
| 2024 | $4,306 +2.8% | $125,482 +3% |
| 2023 | $4,189 +2.1% | $121,828 +3% |
Find assessor info on the county website
Neighborhood: 87124
Nearby schools
GreatSchools rating
- 5/10Puesta Del Sol Elementary SchoolGrades: K-5Distance: 1.6 mi
- 7/10Eagle Ridge Middle SchoolGrades: 6-8Distance: 3 mi
- 7/10Rio Rancho High SchoolGrades: 9-12Distance: 3.6 mi
Get a cash offer in 3 minutes
Find out how much your home could sell for in as little as 3 minutes with a no-obligation cash offer.
Estimated market value$532,000
Get a cash offer in 3 minutes
Find out how much your home could sell for in as little as 3 minutes with a no-obligation cash offer.
Estimated market value
$532,000
