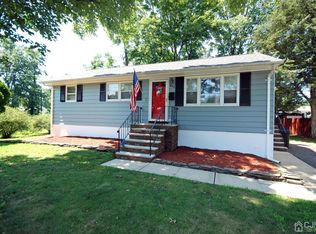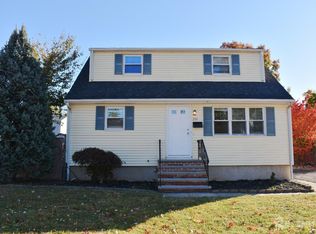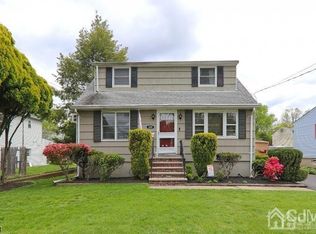
Closed
Street View
$448,000
204 2nd St, Middlesex Boro, NJ 08846
3beds
1baths
--sqft
Single Family Residence
Built in 1962
6,098.4 Square Feet Lot
$461,100 Zestimate®
$--/sqft
$3,310 Estimated rent
Home value
$461,100
$420,000 - $507,000
$3,310/mo
Zestimate® history
Loading...
Owner options
Explore your selling options
What's special
Zillow last checked: February 05, 2026 at 11:15pm
Listing updated: July 18, 2025 at 10:21am
Listed by:
Edward P Nugent Iii 732-893-8339,
Red Door Real Estate
Bought with:
Teresa Avin
Re/Max Preferred Professionals
Source: GSMLS,MLS#: 3947861
Facts & features
Interior
Bedrooms & bathrooms
- Bedrooms: 3
- Bathrooms: 1
Property
Lot
- Size: 6,098 sqft
- Dimensions: 60 x 100
Details
- Parcel number: 100023000000001501
Construction
Type & style
- Home type: SingleFamily
- Property subtype: Single Family Residence
Condition
- Year built: 1962
Community & neighborhood
Location
- Region: Middlesex
Price history
| Date | Event | Price |
|---|---|---|
| 7/18/2025 | Sold | $448,000-0.2% |
Source: | ||
| 6/19/2025 | Pending sale | $448,888 |
Source: | ||
| 5/8/2025 | Listed for sale | $448,888 |
Source: | ||
| 5/5/2025 | Contingent | $448,888 |
Source: | ||
| 5/2/2025 | Price change | $448,888-4.3% |
Source: | ||
Public tax history
| Year | Property taxes | Tax assessment |
|---|---|---|
| 2025 | $8,819 -0.8% | $381,100 -0.8% |
| 2024 | $8,893 +5% | $384,300 |
| 2023 | $8,466 +2.1% | $384,300 +358.6% |
Find assessor info on the county website
Neighborhood: 08846
Nearby schools
GreatSchools rating
- 4/10Parker Elementary SchoolGrades: K-3Distance: 0.2 mi
- 4/10Von E Mauger Middle SchoolGrades: 6-8Distance: 0.9 mi
- 4/10Middlesex High SchoolGrades: 9-12Distance: 0.2 mi
Get a cash offer in 3 minutes
Find out how much your home could sell for in as little as 3 minutes with a no-obligation cash offer.
Estimated market value$461,100
Get a cash offer in 3 minutes
Find out how much your home could sell for in as little as 3 minutes with a no-obligation cash offer.
Estimated market value
$461,100

