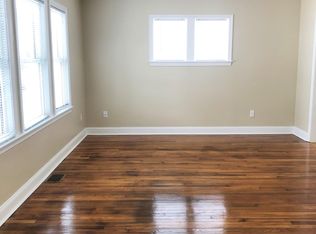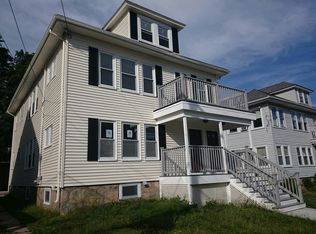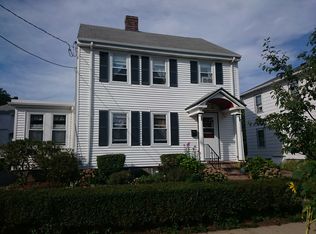Sold for $950,000
$950,000
204-206 Manthorne Rd, West Roxbury, MA 02132
4beds
2,522sqft
2 Family - 2 Units Up/Down
Built in 1920
-- sqft lot
$-- Zestimate®
$377/sqft
$-- Estimated rent
Home value
Not available
Estimated sales range
Not available
Not available
Zestimate® history
Loading...
Owner options
Explore your selling options
What's special
Welcome to 204-206 Manthorne Road! This two-family home is fully equipped and move-in ready! Just add your own special touches to this great property and make it your own. This home features 2 units each with two bedrooms and 1 bathroom. Each unit features beautiful hardwood floors and an ideal layout. There is also room for expansion to make this home bigger if you so choose, with a partially framed out attic with the opportunity to add bedrooms, family room and/or bathroom. This home is located in the highly sought after community of West Roxbury. Here you get all the benefits of urban living, in a suburban community. The best shopping, restaurants and amenities of Boston are right at your finger tips and only a few short minutes away at any time. Please call to make an appointment to see this listing. Showings begin Sunday October 1st.
Zillow last checked: 8 hours ago
Listing updated: November 30, 2023 at 07:28pm
Listed by:
Jennifer Rossman 774-279-1529,
Carpe Diem Realty LLC 774-278-0310
Bought with:
Jennifer Rossman
Michael P. Rossman
Source: MLS PIN,MLS#: 73165440
Facts & features
Interior
Bedrooms & bathrooms
- Bedrooms: 4
- Bathrooms: 2
- Full bathrooms: 2
Features
- Flooring: Wood
- Doors: Storm Door(s)
- Windows: Insulated Windows, Screens
- Basement: Unfinished
- Has fireplace: No
Interior area
- Total structure area: 2,522
- Total interior livable area: 2,522 sqft
Property
Parking
- Total spaces: 4
- Parking features: Paved Drive, Off Street, Paved
- Garage spaces: 2
- Uncovered spaces: 2
Features
- Patio & porch: Porch
- Exterior features: Balcony, Rain Gutters
Lot
- Size: 5,000 sqft
Details
- Parcel number: W:20 P:07217 S:000,1428710
- Zoning: R2
Construction
Type & style
- Home type: MultiFamily
- Property subtype: 2 Family - 2 Units Up/Down
Materials
- Frame
- Foundation: Stone
- Roof: Shingle
Condition
- Year built: 1920
Utilities & green energy
- Electric: 220 Volts, Circuit Breakers
- Sewer: Public Sewer
- Water: Public
Community & neighborhood
Community
- Community features: Public Transportation, Shopping, Park, Walk/Jog Trails, Medical Facility, Highway Access, House of Worship, Public School
Location
- Region: West Roxbury
HOA & financial
Other financial information
- Total actual rent: 0
Other
Other facts
- Road surface type: Paved
Price history
| Date | Event | Price |
|---|---|---|
| 11/28/2023 | Sold | $950,000-2%$377/sqft |
Source: MLS PIN #73165440 Report a problem | ||
| 10/16/2023 | Contingent | $969,000$384/sqft |
Source: MLS PIN #73165440 Report a problem | ||
| 10/1/2023 | Listed for sale | $969,000$384/sqft |
Source: MLS PIN #73165440 Report a problem | ||
Public tax history
Tax history is unavailable.
Neighborhood: West Roxbury
Nearby schools
GreatSchools rating
- 6/10Lyndon K-8 SchoolGrades: PK-8Distance: 0.8 mi
- 6/10Mozart Elementary SchoolGrades: PK-6Distance: 1.1 mi
Get pre-qualified for a loan
At Zillow Home Loans, we can pre-qualify you in as little as 5 minutes with no impact to your credit score.An equal housing lender. NMLS #10287.


