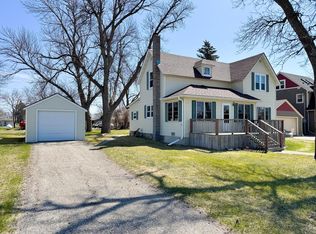Closed
Zestimate®
$207,000
204 1st St E, Chokio, MN 56221
3beds
2,646sqft
Single Family Residence
Built in 1945
0.32 Square Feet Lot
$207,000 Zestimate®
$78/sqft
$1,580 Estimated rent
Home value
$207,000
Estimated sales range
Not available
$1,580/mo
Zestimate® history
Loading...
Owner options
Explore your selling options
What's special
Welcome home to this meticulously cared-for, move-in ready gem featuring 3 spacious bedrooms and 2 bathrooms. You'll love the beautifully updated siding that adds instant curb appeal, and the convenience of the attached 2-stall garage.
Inside, the updated kitchen boasts sleek Corian countertops, modern finishes, and plenty of space for cooking and entertaining. The home also features a fully finished third floor-perfect for a home office, playroom, or bonus living space.
From top to bottom, this home has been lovingly maintained and is truly turn-key. Don't miss the opportunity to make it yours!
Zillow last checked: 8 hours ago
Listing updated: May 23, 2025 at 11:34am
Listed by:
Brandon Lambert 218-454-4300,
Keller Williams Realty Professionals
Bought with:
Michael Kangas
United Country Aasness Real Estate LLC
Source: NorthstarMLS as distributed by MLS GRID,MLS#: 6706238
Facts & features
Interior
Bedrooms & bathrooms
- Bedrooms: 3
- Bathrooms: 2
- Full bathrooms: 1
- 3/4 bathrooms: 1
Bedroom 1
- Level: Upper
- Area: 161 Square Feet
- Dimensions: 16.1x10
Bedroom 2
- Level: Upper
- Area: 108.56 Square Feet
- Dimensions: 11.8x9.2
Bedroom 3
- Level: Upper
- Area: 138.03 Square Feet
- Dimensions: 12.9x10.7
Bathroom
- Level: Upper
- Area: 115.28 Square Feet
- Dimensions: 13.1x8.8
Bathroom
- Level: Basement
- Area: 43.45 Square Feet
- Dimensions: 7.9x5.5
Bonus room
- Level: Third
- Area: 332.64 Square Feet
- Dimensions: 25.2x13.2
Dining room
- Level: Main
- Area: 120.91 Square Feet
- Dimensions: 11.3X10.7
Kitchen
- Level: Main
- Area: 129.72 Square Feet
- Dimensions: 14.1X9.2
Living room
- Level: Main
- Area: 294.02 Square Feet
- Dimensions: 24.1X12.2
Heating
- Forced Air
Cooling
- Central Air
Appliances
- Included: Dishwasher, Dryer, Electric Water Heater, Water Filtration System, Water Osmosis System, Iron Filter, Microwave, Range, Refrigerator, Stainless Steel Appliance(s), Washer, Water Softener Owned
Features
- Basement: Concrete,Unfinished
- Has fireplace: No
Interior area
- Total structure area: 2,646
- Total interior livable area: 2,646 sqft
- Finished area above ground: 1,806
- Finished area below ground: 0
Property
Parking
- Total spaces: 2
- Parking features: Attached, Concrete
- Attached garage spaces: 2
- Details: Garage Dimensions (23.2x21.3)
Accessibility
- Accessibility features: None
Features
- Levels: More Than 2 Stories
- Patio & porch: Deck
Lot
- Size: 0.32 sqft
- Dimensions: 100 x 140
Details
- Additional structures: Storage Shed
- Foundation area: 840
- Parcel number: 220228000
- Zoning description: Residential-Single Family
Construction
Type & style
- Home type: SingleFamily
- Property subtype: Single Family Residence
Materials
- Engineered Wood, Frame
- Roof: Asphalt
Condition
- Age of Property: 80
- New construction: No
- Year built: 1945
Utilities & green energy
- Electric: 200+ Amp Service
- Gas: Propane
- Sewer: City Sewer/Connected
- Water: City Water/Connected
Community & neighborhood
Location
- Region: Chokio
- Subdivision: Dorweilers Add
HOA & financial
HOA
- Has HOA: No
Price history
| Date | Event | Price |
|---|---|---|
| 5/23/2025 | Sold | $207,000-1.4%$78/sqft |
Source: | ||
| 5/5/2025 | Pending sale | $210,000$79/sqft |
Source: | ||
| 4/22/2025 | Listed for sale | $210,000$79/sqft |
Source: | ||
Public tax history
| Year | Property taxes | Tax assessment |
|---|---|---|
| 2025 | $1,670 +3.2% | $123,600 +9.7% |
| 2024 | $1,618 +5.9% | $112,700 +12.4% |
| 2023 | $1,528 +60.8% | $100,300 +11.9% |
Find assessor info on the county website
Neighborhood: 56221
Nearby schools
GreatSchools rating
- 6/10Chokio-Alberta Elementary SchoolGrades: PK-6Distance: 0.2 mi
- 3/10Chokio-Alberta SecondaryGrades: 7-12Distance: 0.2 mi

Get pre-qualified for a loan
At Zillow Home Loans, we can pre-qualify you in as little as 5 minutes with no impact to your credit score.An equal housing lender. NMLS #10287.
