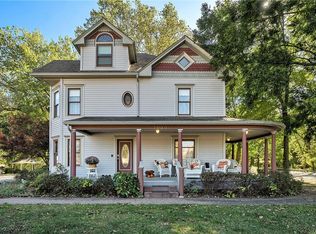Sold
Price Unknown
204 11th St, Baldwin City, KS 66006
4beds
2,338sqft
Single Family Residence, Residential
Built in 1940
0.96 Acres Lot
$329,900 Zestimate®
$--/sqft
$2,124 Estimated rent
Home value
$329,900
$310,000 - $353,000
$2,124/mo
Zestimate® history
Loading...
Owner options
Explore your selling options
What's special
Nestled in the heart of Baldwin City, this captivating 1.5-story home is a blend of timeless elegance and modern convenience. Boasting 4 bedrooms and 2 full bathrooms, this spacious 2,338 sq ft residence is situated on a sprawling nearly 1-acre city lot, offering a private retreat amidst nature's embrace. Originally built in 1940 and thoughtfully renovated in 1992, this home retains its classic charm while featuring modern upgrades. Custom-made cabinets and kitchen island elevate the heart of the home, providing an ideal space for culinary enthusiasts. A sliding door in the kitchen opens up to a wood deck, seamlessly connecting indoor and outdoor living, perfect for entertaining guests or simply soaking up the sun. The generous main floor encompasses a laundry area for added convenience and showcases a spacious master bedroom suite, providing a tranquil haven. Stepping outside, a covered patio in the front of the home offers an inviting space to unwind, overlooking the lush yard adorned with mature trees, providing natural seclusion from the road and neighbors. A carport and multiple small outbuildings ensure ample storage for all your needs. Recent upgrades include new kitchen counters and backsplash in 2023 and a new gas furnace in 2019. Commuters will surely appreciate the proximity to highways 56 and 59, offering easy access to nearby destinations. Call for your showing today!
Zillow last checked: 8 hours ago
Listing updated: November 09, 2023 at 11:34am
Listed by:
Dana Newell 785-231-9087,
Better Homes and Gardens Real
Bought with:
House Non Member
SUNFLOWER ASSOCIATION OF REALT
Source: Sunflower AOR,MLS#: 231090
Facts & features
Interior
Bedrooms & bathrooms
- Bedrooms: 4
- Bathrooms: 2
- Full bathrooms: 2
Primary bedroom
- Level: Main
- Area: 225
- Dimensions: 15x15
Bedroom 2
- Level: Main
- Area: 120
- Dimensions: 10x12
Bedroom 3
- Level: Main
- Area: 132
- Dimensions: 11x12
Bedroom 4
- Level: Upper
- Area: 169
- Dimensions: 13x13
Laundry
- Level: Main
Heating
- Natural Gas
Cooling
- Central Air, Window Unit(s)
Appliances
- Laundry: Main Level
Features
- Basement: Crawl Space
- Has fireplace: No
Interior area
- Total structure area: 2,338
- Total interior livable area: 2,338 sqft
- Finished area above ground: 2,338
- Finished area below ground: 0
Property
Parking
- Parking features: Carport, Extra Parking
- Has carport: Yes
Features
- Patio & porch: Covered, Deck
Lot
- Size: 0.96 Acres
- Dimensions: .96 acres
Details
- Parcel number: R37836 & R37837
- Special conditions: Standard,Arm's Length
Construction
Type & style
- Home type: SingleFamily
- Property subtype: Single Family Residence, Residential
Materials
- Frame
- Roof: Composition
Condition
- Year built: 1940
Utilities & green energy
- Water: Public
Community & neighborhood
Location
- Region: Baldwin City
- Subdivision: Baldwin
Price history
| Date | Event | Price |
|---|---|---|
| 11/8/2023 | Sold | -- |
Source: | ||
| 9/27/2023 | Contingent | $292,500$125/sqft |
Source: | ||
| 9/27/2023 | Pending sale | $292,500$125/sqft |
Source: | ||
| 9/21/2023 | Listed for sale | $292,500$125/sqft |
Source: | ||
| 10/1/1988 | Sold | -- |
Source: Agent Provided Report a problem | ||
Public tax history
| Year | Property taxes | Tax assessment |
|---|---|---|
| 2024 | $4,619 +70% | $33,037 +75.1% |
| 2023 | $2,717 +7.7% | $18,872 +10.7% |
| 2022 | $2,524 +6.3% | $17,043 +9.2% |
Find assessor info on the county website
Neighborhood: 66006
Nearby schools
GreatSchools rating
- 5/10Baldwin Elementary Intermediate CenterGrades: 3-5Distance: 0.3 mi
- 7/10Baldwin Junior High SchoolGrades: 6-8Distance: 0.6 mi
- 6/10Baldwin High SchoolGrades: 9-12Distance: 0.6 mi
Schools provided by the listing agent
- Elementary: Baldwin Elementary School/USD 348
- Middle: Baldwin Middle School/USD 348
- High: Baldwin High School/USD 348
Source: Sunflower AOR. This data may not be complete. We recommend contacting the local school district to confirm school assignments for this home.
Get a cash offer in 3 minutes
Find out how much your home could sell for in as little as 3 minutes with a no-obligation cash offer.
Estimated market value$329,900
Get a cash offer in 3 minutes
Find out how much your home could sell for in as little as 3 minutes with a no-obligation cash offer.
Estimated market value
$329,900
