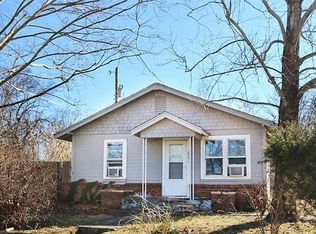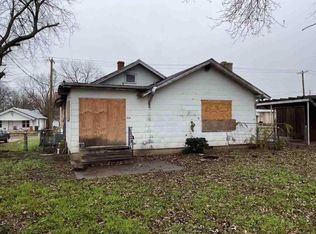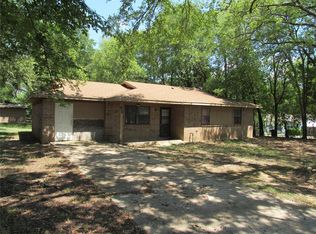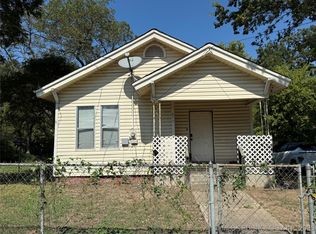**Discover your perfect opportunity** in Ardmore with this charming cottage-style home! This cozy 1,220 sqft property features beautiful wooden floors throughout and comes with plenty of extras. You'll love the carport with its enclosed utility room that includes washer/dryer hookups plus an additional toilet and shower connection - perfect for guests or quick cleanups after outdoor activities. The property boasts a fully fenced yard AND an additional lot, giving you plenty of space to enjoy. A storage shed provides extra room for your tools and outdoor gear. This home is being sold as-is and would make an excellent investment opportunity for the right buyer. Located on 10th Ave NE, you'll be conveniently positioned within Ardmore. Don't miss this chance to own a versatile property with tons of potential!
For sale
Price cut: $2.9K (10/23)
$90,000
204 10th Ave NE, Ardmore, OK 73401
2beds
1,220sqft
Est.:
Single Family Residence
Built in 1955
10,454.4 Square Feet Lot
$-- Zestimate®
$74/sqft
$-- HOA
What's special
Fully fenced yardWooden floorsAdditional lot
- 236 days |
- 201 |
- 6 |
Zillow last checked: 8 hours ago
Listing updated: October 23, 2025 at 01:21pm
Listed by:
Makenzie McElroy 405-413-5386,
Provisions Realty Group,
Jason McElroy 405-512-2783,
Provisions Realty Group
Source: MLSOK/OKCMAR,MLS#: 1166228
Tour with a local agent
Facts & features
Interior
Bedrooms & bathrooms
- Bedrooms: 2
- Bathrooms: 2
- Full bathrooms: 1
- 1/2 bathrooms: 1
Heating
- Other
Cooling
- Window Unit(s)
Appliances
- Included: Refrigerator, Built-In Gas Oven, Built-In Gas Range
Features
- Ceiling Fan(s)
- Flooring: Vinyl, Wood
- Has fireplace: No
- Fireplace features: None
Interior area
- Total structure area: 1,220
- Total interior livable area: 1,220 sqft
Property
Parking
- Total spaces: 1
- Parking features: Garage
- Garage spaces: 1
Features
- Levels: One
- Stories: 1
- Patio & porch: Patio
- Fencing: Chain Link
Lot
- Size: 10,454.4 Square Feet
- Features: Corner Lot
Details
- Additional structures: Outbuilding
- Parcel number: 204NE10th73401
- Special conditions: None
Construction
Type & style
- Home type: SingleFamily
- Architectural style: Bungalow
- Property subtype: Single Family Residence
Materials
- Frame
- Foundation: Conventional
- Roof: Composition
Condition
- Year built: 1955
Community & HOA
Location
- Region: Ardmore
Financial & listing details
- Price per square foot: $74/sqft
- Tax assessed value: $77,000
- Annual tax amount: $922
- Date on market: 4/23/2025
- Listing terms: Cash,Conventional
Estimated market value
Not available
Estimated sales range
Not available
$1,187/mo
Price history
Price history
| Date | Event | Price |
|---|---|---|
| 10/23/2025 | Price change | $90,000-3.1%$74/sqft |
Source: | ||
| 7/20/2025 | Price change | $92,900-2.2%$76/sqft |
Source: | ||
| 4/23/2025 | Listed for sale | $95,000+23.4%$78/sqft |
Source: | ||
| 4/7/2023 | Sold | $77,000-6.7%$63/sqft |
Source: | ||
| 2/23/2023 | Pending sale | $82,500$68/sqft |
Source: | ||
Public tax history
Public tax history
| Year | Property taxes | Tax assessment |
|---|---|---|
| 2024 | $922 +87.9% | $9,240 +86% |
| 2023 | $491 +8.5% | $4,967 +5% |
| 2022 | $452 -0.5% | $4,731 +5% |
Find assessor info on the county website
BuyAbility℠ payment
Est. payment
$439/mo
Principal & interest
$349
Property taxes
$58
Home insurance
$32
Climate risks
Neighborhood: 73401
Nearby schools
GreatSchools rating
- 4/10Will Rogers Elementary SchoolGrades: PK-KDistance: 0.5 mi
- 3/10Ardmore Middle SchoolGrades: 7-8Distance: 1.7 mi
- 3/10Ardmore High SchoolGrades: 9-12Distance: 1.7 mi
Schools provided by the listing agent
- Elementary: Will Rogers ES
- Middle: Ardmore MS
- High: Ardmore HS
Source: MLSOK/OKCMAR. This data may not be complete. We recommend contacting the local school district to confirm school assignments for this home.
- Loading
- Loading




