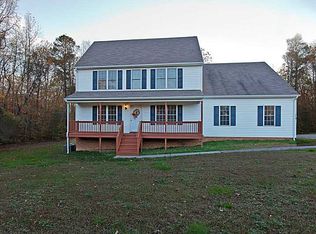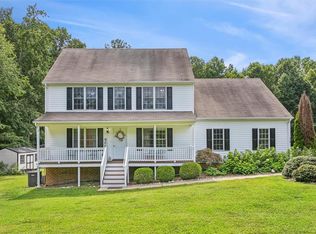Closed
$450,000
203A Oaktree Rd, Williamsburg, VA 23188
3beds
2,137sqft
Single Family Residence
Built in 2008
1.28 Acres Lot
$457,800 Zestimate®
$211/sqft
$2,749 Estimated rent
Home value
$457,800
$407,000 - $513,000
$2,749/mo
Zestimate® history
Loading...
Owner options
Explore your selling options
What's special
Escape to tranquility in this retreat, nestled on a serene 1.28-acre lot in York County. This Contemporary-style home offers 2,137 sq. ft. of peaceful living space designed for relaxation and rejuvenation, ensuring you can leave the hustle and bustle of the city behind. This welcoming sanctuary features 4 spacious bedrooms and 2.5 baths. The main floor invites you to unwind in a cozy family room with a fireplace, a formal dining area for intimate gatherings, and an eat-in kitchen perfect for culinary adventures. The oversized Finished Room Over the Garage (FROG) is a versatile space that can be transformed into a bedroom, theater room, kids' play area, or creative retreat, sparking your imagination. Upstairs, the primary suite is a haven of comfort with a walk-in closet. Enjoy serene mornings on your private deck, surrounded by nature, or explore the expansive grounds for gardening, meditation, or outdoor activities. Located in the York County School District and close to local amenities, this home offers a perfect blend of solitude and convenience, ensuring you can enjoy a peaceful lifestyle without sacrificing modern comforts.
Zillow last checked: 8 hours ago
Listing updated: May 01, 2025 at 05:03am
Listed by:
Marshall Toney 757-328-0095,
eXp Williamsburg, LLC,
Tonya Toney 757-328-0260,
eXp Williamsburg, LLC
Bought with:
Lisa A Lowery, 0225086705
Long & Foster Real Estate, Inc.
Source: WMLS,MLS#: 2500199 Originating MLS: Williamsburg MLS
Originating MLS: Williamsburg MLS
Facts & features
Interior
Bedrooms & bathrooms
- Bedrooms: 3
- Bathrooms: 3
- Full bathrooms: 2
- 1/2 bathrooms: 1
Primary bedroom
- Level: Second
Bedroom 2
- Level: Second
Bedroom 3
- Level: Second
Additional room
- Description: Excellent Space Offering many uses.
- Level: Second
Dining room
- Level: First
Family room
- Level: First
Kitchen
- Level: First
Laundry
- Level: First
Heating
- Electric, Heat Pump, Zoned
Cooling
- Central Air, Electric, Zoned
Appliances
- Included: Dishwasher, Exhaust Fan, Electric Cooking, Electric Water Heater, Microwave, Range, Refrigerator
- Laundry: Washer Hookup, Dryer Hookup
Features
- Bay Window, Ceiling Fan(s), Dining Area, Separate/Formal Dining Room, Eat-in Kitchen, Granite Counters, Garden Tub/Roman Tub, High Ceilings, Pantry, Recessed Lighting, Walk-In Closet(s), Window Treatments
- Flooring: Tile, Wood
- Doors: Sliding Doors
- Windows: Window Treatments
- Basement: Crawl Space
- Number of fireplaces: 1
- Fireplace features: Vented
Interior area
- Total interior livable area: 2,137 sqft
Property
Parking
- Total spaces: 2
- Parking features: Attached, Direct Access, Driveway, Finished Garage, Garage, Garage Door Opener, Oversized, Paved, On Street
- Attached garage spaces: 2
Features
- Levels: Two
- Stories: 2
- Patio & porch: Deck, Front Porch, Porch
- Exterior features: Deck, Porch, Paved Driveway
- Pool features: None
- Fencing: Partial
Lot
- Size: 1.28 Acres
Details
- Parcel number: D19C07901163
- Zoning description: RR
- Horse amenities: Horses Allowed
Construction
Type & style
- Home type: SingleFamily
- Architectural style: Colonial,Contemporary/Modern
- Property subtype: Single Family Residence
Materials
- Drywall, Frame, Vinyl Siding
- Roof: Asphalt,Composition,Shingle
Condition
- New construction: No
- Year built: 2008
Utilities & green energy
- Sewer: Septic Tank
- Water: Well
Community & neighborhood
Security
- Security features: Smoke Detector(s)
Location
- Region: Williamsburg
- Subdivision: None
Other
Other facts
- Ownership: Fee Simple,Individuals
Price history
| Date | Event | Price |
|---|---|---|
| 4/25/2025 | Sold | $450,000+1.1%$211/sqft |
Source: | ||
| 3/31/2025 | Pending sale | $444,900$208/sqft |
Source: | ||
| 2/28/2025 | Listed for sale | $444,900$208/sqft |
Source: | ||
| 9/30/2024 | Listing removed | $444,900$208/sqft |
Source: | ||
| 9/15/2024 | Pending sale | $444,900$208/sqft |
Source: | ||
Public tax history
| Year | Property taxes | Tax assessment |
|---|---|---|
| 2024 | $2,271 +7.5% | $306,900 +11.9% |
| 2023 | $2,112 -1.3% | $274,300 |
| 2022 | $2,140 +8.3% | $274,300 +10.4% |
Find assessor info on the county website
Neighborhood: 23188
Nearby schools
GreatSchools rating
- 8/10Waller Mill Elementary SchoolGrades: K-5Distance: 3 mi
- 8/10Queens Lake Middle SchoolGrades: 6-8Distance: 4.5 mi
- 6/10Bruton High SchoolGrades: 9-12Distance: 2.3 mi
Schools provided by the listing agent
- Elementary: Waller Mill
- Middle: Queens Lake
- High: Bruton
Source: WMLS. This data may not be complete. We recommend contacting the local school district to confirm school assignments for this home.

Get pre-qualified for a loan
At Zillow Home Loans, we can pre-qualify you in as little as 5 minutes with no impact to your credit score.An equal housing lender. NMLS #10287.
Sell for more on Zillow
Get a free Zillow Showcase℠ listing and you could sell for .
$457,800
2% more+ $9,156
With Zillow Showcase(estimated)
$466,956
