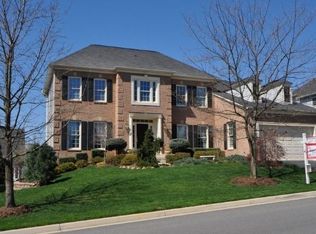Gorgeous home, beautiful, spacious, and full of natural light. Updates and upgrades throughout. Main level features a two story entrance and a two story amazing family room; sunroom is off the gourmet kitchen with PLENTY of cabinets and counter space; eat in space is very spacious and full of windows with plantation shutters; main level also has a large study, a living and a formal dining, actually all the rooms are very spacious. Front and back stairs lead to the upper level, with four bedrooms, 3 full baths, including a Jack and Jill bath with double sinks. Owners' bedroom with sitting room, a fireplace, and a huge walk in closet. Basement has an enormous rec room, full bath and there still is a LOT of space available to add even more rooms should you need it!! The lovely large yard with landscaping and trees is fully fenced. Roof, windows, both HVAC systems have all been replaced recently, kitchen was updated a few years ago. --- Home is a so close to trails that walk right to the Potomac River, and connects to Algonkian Regional park, the Potomac Lakes Sportsplex, and Trump National Golf Course. River Crest neighborhood has its own pool, tot lots, paths and trails and they plan wonderful activities for the neighborhood. - Close to Rt 7, Fairfax County Parkway, Route 28, Dulles airport, and bus to Reston Metro is in shopping center just a few minutes away. - Welcome Home!
This property is off market, which means it's not currently listed for sale or rent on Zillow. This may be different from what's available on other websites or public sources.
