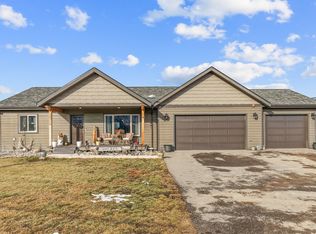Closed
Price Unknown
20398 Mullan Rd, Frenchtown, MT 59834
3beds
1,545sqft
Single Family Residence
Built in 2012
1.02 Acres Lot
$689,300 Zestimate®
$--/sqft
$2,560 Estimated rent
Home value
$689,300
$600,000 - $793,000
$2,560/mo
Zestimate® history
Loading...
Owner options
Explore your selling options
What's special
Welcome to 20398 Mullan Road! Impeccably cared for and beautifully updated, this home is an ideal find for anyone wanting a country setting with the conveniences of city life. Only 20 minutes to Missoula, this home is a dream with its large heated shop, 3 car detached garage, and beautifully landscaped yard. Relax on your covered front porch that offers amazing mountain views or BBQ on your back patio. This home offers so much on the outside. Step inside to a wonderfully updated, open-concept living space that boasts high end and tasteful finishes including granite countertops and hand-sawn wood flooring. The split concept offers the main suite on one side of the home, providing privacy from the other 2 bedrooms. The large master suite has patio access, a large walk-in closet and a private bathroom that will be sure to impress. One of the additional bedrooms includes a murphy bed that is perfect for guests and can easily convert to an office or craft space with the bed stored away. Additional amenities include underground sprinklers, air conditioning, an abundance of storage, metal roofing, water softener, and a propane heater in the shop. Come see for yourself all that this property has to offer. Call Kristin English at 406-544-5083 or your real estate professional to view.
Zillow last checked: 8 hours ago
Listing updated: August 16, 2024 at 02:07pm
Listed by:
Kristin English 406-544-5083,
David C Armerding Real Estate
Bought with:
Rick Ahmann, RRE-BRO-LIC-7193
Ahmann Brothers Real Estate
Source: MRMLS,MLS#: 30027896
Facts & features
Interior
Bedrooms & bathrooms
- Bedrooms: 3
- Bathrooms: 2
- Full bathrooms: 2
Heating
- Electric, Forced Air, Propane
Cooling
- Central Air
Appliances
- Included: Dishwasher, Microwave, Range, Refrigerator, Water Softener
Features
- Open Floorplan, Walk-In Closet(s)
- Basement: Crawl Space
- Has fireplace: No
Interior area
- Total interior livable area: 1,545 sqft
- Finished area below ground: 0
Property
Parking
- Total spaces: 7
- Parking features: Additional Parking, Garage, Garage Door Opener, Heated Garage
- Attached garage spaces: 5
- Carport spaces: 2
- Covered spaces: 7
Features
- Levels: One
- Patio & porch: Front Porch, Patio
- Exterior features: Storage, Propane Tank - Leased
- Fencing: Barbed Wire,Chain Link
- Has view: Yes
- View description: Mountain(s)
Lot
- Size: 1.02 Acres
- Features: Front Yard, Landscaped, Level, Sprinklers In Ground
Details
- Additional structures: Shed(s), Workshop
- Parcel number: 04242829101200000
- Zoning: Residential
- Zoning description: Residential
- Special conditions: Standard
Construction
Type & style
- Home type: SingleFamily
- Architectural style: Ranch
- Property subtype: Single Family Residence
Materials
- Masonite, Wood Frame
- Foundation: Poured
- Roof: Metal
Condition
- New construction: No
- Year built: 2012
Utilities & green energy
- Sewer: Private Sewer, Septic Tank
- Water: Well
- Utilities for property: Cable Available, Electricity Connected, High Speed Internet Available, Propane
Community & neighborhood
Security
- Security features: Smoke Detector(s)
Location
- Region: Frenchtown
- Subdivision: Opsand Subdivision
Other
Other facts
- Listing agreement: Exclusive Right To Sell
- Listing terms: Cash,Conventional,FHA,VA Loan
Price history
| Date | Event | Price |
|---|---|---|
| 8/16/2024 | Sold | -- |
Source: | ||
| 6/10/2024 | Listed for sale | $689,900-0.7%$447/sqft |
Source: | ||
| 3/21/2022 | Sold | -- |
Source: | ||
| 2/21/2022 | Contingent | $695,000$450/sqft |
Source: | ||
| 2/3/2022 | Listed for sale | $695,000$450/sqft |
Source: | ||
Public tax history
| Year | Property taxes | Tax assessment |
|---|---|---|
| 2024 | $3,914 -0.8% | $484,200 |
| 2023 | $3,945 +10.3% | $484,200 +39.4% |
| 2022 | $3,578 +1.1% | $347,300 |
Find assessor info on the county website
Neighborhood: 59834
Nearby schools
GreatSchools rating
- 1/10Frenchtown Intermediate SchoolGrades: 4-5Distance: 2.9 mi
- 3/10Frenchtown 7-8Grades: 6-8Distance: 2 mi
- 8/10Frenchtown High SchoolGrades: 9-12Distance: 2 mi
