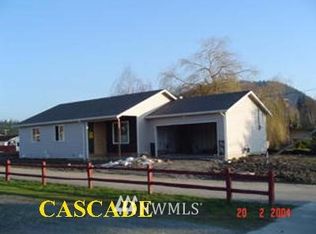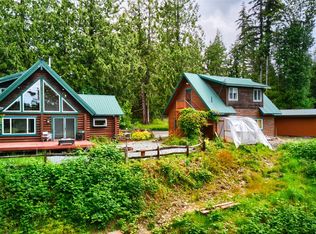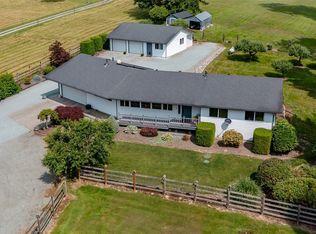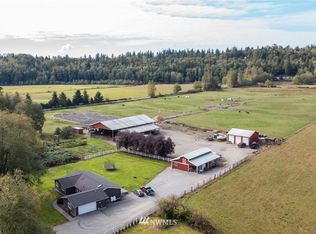Sold
Listed by:
Kyle R. Brown,
John L. Scott Skagit
Bought with: NextHome Preview Properties
$3,000,000
20395 Park Ridge Lane, Sedro Woolley, WA 98284
4beds
6,939sqft
Single Family Residence
Built in 2002
42.36 Acres Lot
$3,055,100 Zestimate®
$432/sqft
$7,430 Estimated rent
Home value
$3,055,100
$2.63M - $3.57M
$7,430/mo
Zestimate® history
Loading...
Owner options
Explore your selling options
What's special
Stunning 5,307sf custom home, accompanied by a beautiful 1,632sf "Guest Home," set on a tranquil 42+ acre property. Revel in your private sanctuary w/complete seclusion, well-established landscaping, a spacious hot tub, professional Bocci Ball court & covered outdoor kitchen space. Expansive gourmet kitchen w/high-end appliances, premium cabinetry w/soft-close drawers, & a 15ft island are perfect for hosting. The open floor plan boasts high ceilings, large sliding doors for seamless indoor-outdoor living, luxurious primary suite w/custom bathroom & spacious walk-in closet fit for royalty. Guest home has concrete radiant floors, large custom kitchen & vaulted wood ceilings. Brand new plumbed & heated 25x50 greenhouse & Golf Simulator room.
Zillow last checked: 8 hours ago
Listing updated: May 28, 2024 at 08:54am
Listed by:
Kyle R. Brown,
John L. Scott Skagit
Bought with:
John K. Whitney, 31078
NextHome Preview Properties
Source: NWMLS,MLS#: 2216372
Facts & features
Interior
Bedrooms & bathrooms
- Bedrooms: 4
- Bathrooms: 5
- Full bathrooms: 3
- 3/4 bathrooms: 1
- 1/2 bathrooms: 1
- Main level bathrooms: 4
- Main level bedrooms: 4
Primary bedroom
- Level: Main
Bedroom
- Level: Main
Bedroom
- Level: Main
Bedroom
- Level: Main
Bathroom three quarter
- Level: Second
Bathroom full
- Level: Main
Bathroom full
- Level: Main
Bathroom full
- Level: Main
Other
- Level: Main
Bonus room
- Level: Second
Den office
- Level: Main
Dining room
- Level: Main
Entry hall
- Level: Main
Great room
- Level: Main
Kitchen with eating space
- Level: Main
Utility room
- Level: Main
Heating
- Fireplace(s), 90%+ High Efficiency, Forced Air, Heat Pump, Radiant
Cooling
- Central Air, HEPA Air Filtration
Appliances
- Included: Dishwashers_, Double Oven, Dryer(s), GarbageDisposal_, Microwaves_, Refrigerators_, SeeRemarks_, Trash Compactor, Washer(s), Dishwasher(s), Garbage Disposal, Microwave(s), Refrigerator(s), See Remarks, Water Heater: Gas, Water Heater Location: Garage
Features
- Bath Off Primary, Ceiling Fan(s), Dining Room, High Tech Cabling, Loft, Walk-In Pantry
- Flooring: Ceramic Tile, Concrete, Engineered Hardwood
- Windows: Double Pane/Storm Window
- Basement: None
- Number of fireplaces: 2
- Fireplace features: Gas, Main Level: 1, Upper Level: 1, Fireplace
Interior area
- Total structure area: 6,939
- Total interior livable area: 6,939 sqft
Property
Parking
- Total spaces: 3
- Parking features: RV Parking, Driveway, Attached Garage, Off Street
- Attached garage spaces: 3
Features
- Levels: One
- Stories: 1
- Entry location: Main
- Patio & porch: Ceramic Tile, Concrete, Bath Off Primary, Ceiling Fan(s), Double Pane/Storm Window, Dining Room, High Tech Cabling, Jetted Tub, Loft, Security System, Walk-In Closet(s), Walk-In Pantry, Wired for Generator, Fireplace, Water Heater
- Has spa: Yes
- Spa features: Bath
- Has view: Yes
- View description: Mountain(s), See Remarks, Territorial
- Waterfront features: River Access
Lot
- Size: 42.36 Acres
- Features: Dead End Street, Paved, Secluded, Barn, Cable TV, Deck, High Speed Internet, Hot Tub/Spa, Outbuildings, Patio, Propane, RV Parking, Shop, Stable
- Topography: Equestrian,Level,PartialSlope
- Residential vegetation: Fruit Trees, Garden Space, Pasture, Wooded
Details
- Parcel number: P50653
- Zoning description: Jurisdiction: County
- Special conditions: Standard
- Other equipment: Leased Equipment: Propane Tanks, Wired for Generator
Construction
Type & style
- Home type: SingleFamily
- Architectural style: Northwest Contemporary
- Property subtype: Single Family Residence
Materials
- Wood Siding
- Foundation: Poured Concrete
- Roof: See Remarks
Condition
- Year built: 2002
- Major remodel year: 2016
Details
- Builder name: Mark Bistranin
Utilities & green energy
- Electric: Company: PSE
- Sewer: Septic Tank, Company: Septic
- Water: Individual Well
Community & neighborhood
Security
- Security features: Security System
Community
- Community features: CCRs
Location
- Region: Sedro Woolley
- Subdivision: Bow
Other
Other facts
- Listing terms: Cash Out,Conventional
- Cumulative days on market: 376 days
Price history
| Date | Event | Price |
|---|---|---|
| 5/24/2024 | Sold | $3,000,000-11.6%$432/sqft |
Source: | ||
| 4/25/2024 | Pending sale | $3,395,000$489/sqft |
Source: | ||
| 4/11/2024 | Listed for sale | $3,395,000+2.9%$489/sqft |
Source: | ||
| 8/17/2021 | Sold | $3,300,000-5.7%$476/sqft |
Source: | ||
| 7/23/2021 | Pending sale | $3,500,000$504/sqft |
Source: | ||
Public tax history
| Year | Property taxes | Tax assessment |
|---|---|---|
| 2024 | $16,765 +2.9% | $1,832,200 +3.2% |
| 2023 | $16,292 +0.8% | $1,774,900 +5.2% |
| 2022 | $16,165 | $1,686,700 +20.6% |
Find assessor info on the county website
Neighborhood: 98284
Nearby schools
GreatSchools rating
- 4/10Samish Elementary SchoolGrades: K-6Distance: 3.7 mi
- 3/10Cascade Middle SchoolGrades: 7-8Distance: 4.7 mi
- 6/10Sedro Woolley Senior High SchoolGrades: 9-12Distance: 5 mi



