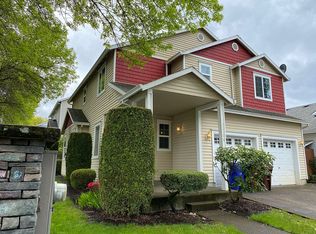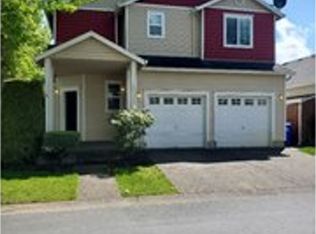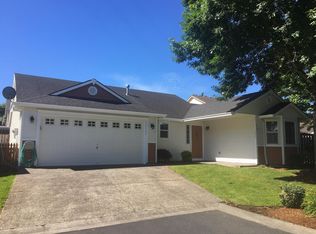Sold
$425,000
20392 Tyler Ln, Fairview, OR 97024
3beds
1,272sqft
Residential, Single Family Residence
Built in 2001
3,049.2 Square Feet Lot
$415,200 Zestimate®
$334/sqft
$2,716 Estimated rent
Home value
$415,200
$386,000 - $448,000
$2,716/mo
Zestimate® history
Loading...
Owner options
Explore your selling options
What's special
Enjoy the ease of one-level living! Step in from the covered front porch to the great room where the living room has a cozy corner gas fireplace and seamlessly connects to the dining area. The kitchen has been updated with quartz counter tops, stainless steel appliances and an extended eating bar - perfect for casual meals or entertaining. The primary suite features double closets and the attached bathroom was remodeled in 2024. Two additional bedrooms, a full bathroom and laundry area complete the home. The backyard offers a low maintenance patio with space for barbequing and dining. The crawlspace was updated by John's Waterproofing in 2020 along with new duct work and insulation. A new water heater was installed in 2023 and new gutters in 2019. The HOA maintains the front yard of the property and the home is located on a dead- end street for added privacy. You also have access to Fairview Lake and Lakeshore Park. Come take a look at your new home!
Zillow last checked: 8 hours ago
Listing updated: March 28, 2025 at 07:32am
Listed by:
Ann Leighty 503-758-3151,
Berkshire Hathaway HomeServices NW Real Estate
Bought with:
John McClung, 940300096
Harcourts Real Estate Network Group
Source: RMLS (OR),MLS#: 129411830
Facts & features
Interior
Bedrooms & bathrooms
- Bedrooms: 3
- Bathrooms: 2
- Full bathrooms: 2
- Main level bathrooms: 2
Primary bedroom
- Features: Double Closet, Suite, Wood Floors
- Level: Main
- Area: 144
- Dimensions: 12 x 12
Bedroom 2
- Features: Closet, Wood Floors
- Level: Main
- Area: 100
- Dimensions: 10 x 10
Bedroom 3
- Features: Closet, Wood Floors
- Level: Main
- Area: 100
- Dimensions: 10 x 10
Dining room
- Features: Wood Floors
- Level: Main
- Area: 120
- Dimensions: 12 x 10
Kitchen
- Features: Quartz
- Level: Main
- Area: 99
- Width: 9
Living room
- Features: Fireplace, Wood Floors
- Level: Main
- Area: 168
- Dimensions: 12 x 14
Heating
- Forced Air, Fireplace(s)
Cooling
- Central Air
Appliances
- Included: Built-In Range, Dishwasher, Disposal, Gas Water Heater
- Laundry: Laundry Room
Features
- Quartz, Closet, Double Closet, Suite, Pantry, Tile
- Flooring: Tile, Wood
- Basement: Crawl Space
- Number of fireplaces: 1
- Fireplace features: Gas
Interior area
- Total structure area: 1,272
- Total interior livable area: 1,272 sqft
Property
Parking
- Total spaces: 2
- Parking features: Driveway, Garage Door Opener, Attached
- Attached garage spaces: 2
- Has uncovered spaces: Yes
Features
- Levels: One
- Stories: 1
- Patio & porch: Patio
- Exterior features: Yard
- Fencing: Fenced
- Has view: Yes
- View description: Seasonal
Lot
- Size: 3,049 sqft
- Features: Seasonal, Sprinkler, SqFt 3000 to 4999
Details
- Parcel number: R481733
Construction
Type & style
- Home type: SingleFamily
- Architectural style: Ranch
- Property subtype: Residential, Single Family Residence
Materials
- Vinyl Siding
- Roof: Composition
Condition
- Resale
- New construction: No
- Year built: 2001
Utilities & green energy
- Gas: Gas
- Sewer: Public Sewer
- Water: Public
Community & neighborhood
Location
- Region: Fairview
HOA & financial
HOA
- Has HOA: Yes
- HOA fee: $85 monthly
- Amenities included: All Landscaping, Commons, Management
Other
Other facts
- Listing terms: Cash,Conventional,FHA
- Road surface type: Paved
Price history
| Date | Event | Price |
|---|---|---|
| 3/28/2025 | Sold | $425,000+0.1%$334/sqft |
Source: | ||
| 3/5/2025 | Pending sale | $424,500$334/sqft |
Source: | ||
| 2/28/2025 | Listed for sale | $424,500+203.9%$334/sqft |
Source: | ||
| 5/23/2001 | Sold | $139,663+225.2%$110/sqft |
Source: Public Record | ||
| 7/17/2000 | Sold | $42,950$34/sqft |
Source: Public Record | ||
Public tax history
| Year | Property taxes | Tax assessment |
|---|---|---|
| 2025 | $3,895 +5.7% | $210,650 +3% |
| 2024 | $3,685 +2.8% | $204,520 +3% |
| 2023 | $3,586 +2.5% | $198,570 +3% |
Find assessor info on the county website
Neighborhood: 97024
Nearby schools
GreatSchools rating
- 4/10Fairview Elementary SchoolGrades: K-5Distance: 1 mi
- 1/10Reynolds Middle SchoolGrades: 6-8Distance: 1.2 mi
- 1/10Reynolds High SchoolGrades: 9-12Distance: 2.8 mi
Schools provided by the listing agent
- Elementary: Fairview
- Middle: Reynolds
- High: Reynolds
Source: RMLS (OR). This data may not be complete. We recommend contacting the local school district to confirm school assignments for this home.
Get a cash offer in 3 minutes
Find out how much your home could sell for in as little as 3 minutes with a no-obligation cash offer.
Estimated market value
$415,200
Get a cash offer in 3 minutes
Find out how much your home could sell for in as little as 3 minutes with a no-obligation cash offer.
Estimated market value
$415,200


