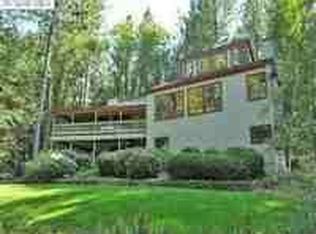Closed
$585,000
20391 New Rome Rd, Nevada City, CA 95959
3beds
1,752sqft
Single Family Residence
Built in 1989
2.96 Acres Lot
$590,400 Zestimate®
$334/sqft
$3,009 Estimated rent
Home value
$590,400
$520,000 - $673,000
$3,009/mo
Zestimate® history
Loading...
Owner options
Explore your selling options
What's special
To those seeking peace & tranquility, this lovely home & beautiful land will not disappoint. Situated in the Lake Vera area which is the site of many of Nevada City's great camps, this property is bordered by 80 acres of Camp Augusta with its flora & fauna, trails, waterfalls & the solitude it offers. This home offers so many possibilities. It features a fully appointed downstairs second unit with private entry, full kitchen & bath, living area, & bedroom w/ walk-in closet. The back yard has a lawn, hot tub & is well situated for access from the 2nd unit. Guest quarters, Mother-in-Law, or AirBnB...great income potential! There are 2 adorable outbuildings for separate office, Studio or Workshop! Bring your VISION!! Additionally this property has been meticulously maintained with newer: furnace, Trex 3 decking, stoves, & carpet. There is a Beam Vac, On Demand Water Heater for downstairs, Granite in both kitchens, Propane generator (manual) & propane tank is owned. This land is zoned Agricultural so it's fine for animal friends & has a very nice chicken coop building & a enclosed garden area. Nevada City's Historical District is 3 miles away. Seller offers a 1-year Home Warranty. (New Rome Road is level road & offers easy walking/running/biking.) Bring your sweet expectations!
Zillow last checked: 8 hours ago
Listing updated: December 11, 2024 at 05:26pm
Listed by:
Barbara Parrott DRE #01111286 530-362-0671,
Coldwell Banker Grass Roots Realty
Bought with:
Heidy Adams, DRE #02239837
Sierra Heritage Realty
Source: MetroList Services of CA,MLS#: 224074256Originating MLS: MetroList Services, Inc.
Facts & features
Interior
Bedrooms & bathrooms
- Bedrooms: 3
- Bathrooms: 3
- Full bathrooms: 3
Primary bedroom
- Features: Closet, Ground Floor, Outside Access
Primary bathroom
- Features: Shower Stall(s), Stone
Dining room
- Features: Dining/Living Combo
Kitchen
- Features: Pantry Closet, Granite Counters
Heating
- Pellet Stove, Propane, Central, Gas
Cooling
- Ceiling Fan(s), Central Air
Appliances
- Included: Free-Standing Gas Range, Free-Standing Refrigerator, Gas Water Heater, Ice Maker, Dishwasher, Disposal, Washer/Dryer Stacked Included
- Laundry: Laundry Room, Cabinets, Laundry Closet, Inside Room
Features
- Flooring: Bamboo, Carpet, Tile
- Number of fireplaces: 2
- Fireplace features: Brick, Living Room, Pellet Stove, Gas Log
Interior area
- Total interior livable area: 1,752 sqft
Property
Parking
- Parking features: No Garage
- Has uncovered spaces: Yes
Features
- Stories: 2
- Fencing: Back Yard,Partial,Front Yard
Lot
- Size: 2.96 Acres
- Features: Garden, Low Maintenance
Details
- Additional structures: Shed(s), Storage, Workshop, Outbuilding
- Parcel number: 034260029000
- Zoning description: AG-10
- Special conditions: Standard
- Other equipment: Generator
Construction
Type & style
- Home type: SingleFamily
- Architectural style: Ranch
- Property subtype: Single Family Residence
Materials
- Wood
- Roof: Composition
Condition
- Year built: 1989
Utilities & green energy
- Sewer: Septic System
- Water: Well
- Utilities for property: Propane Tank Owned, Public, Internet Available
Community & neighborhood
Location
- Region: Nevada City
Other
Other facts
- Price range: $585K - $585K
- Road surface type: Chip And Seal, Gravel
Price history
| Date | Event | Price |
|---|---|---|
| 12/9/2024 | Sold | $585,000-0.7%$334/sqft |
Source: MetroList Services of CA #224074256 Report a problem | ||
| 10/24/2024 | Pending sale | $589,000$336/sqft |
Source: MetroList Services of CA #224074256 Report a problem | ||
| 10/24/2024 | Listed for sale | $589,000$336/sqft |
Source: MetroList Services of CA #224074256 Report a problem | ||
| 8/6/2024 | Listing removed | -- |
Source: MetroList Services of CA #224074256 Report a problem | ||
| 7/9/2024 | Listed for sale | $589,000+59.2%$336/sqft |
Source: MetroList Services of CA #224074256 Report a problem | ||
Public tax history
| Year | Property taxes | Tax assessment |
|---|---|---|
| 2025 | $6,387 +36.7% | $585,000 +36.2% |
| 2024 | $4,672 +2% | $429,411 +2% |
| 2023 | $4,578 +2.1% | $420,992 +2% |
Find assessor info on the county website
Neighborhood: 95959
Nearby schools
GreatSchools rating
- 6/10Seven Hills Intermediate SchoolGrades: 4-8Distance: 3.1 mi
- 7/10Nevada Union High SchoolGrades: 9-12Distance: 4.2 mi
- 7/10Deer Creek Elementary SchoolGrades: K-3Distance: 3.4 mi
Get a cash offer in 3 minutes
Find out how much your home could sell for in as little as 3 minutes with a no-obligation cash offer.
Estimated market value$590,400
Get a cash offer in 3 minutes
Find out how much your home could sell for in as little as 3 minutes with a no-obligation cash offer.
Estimated market value
$590,400
