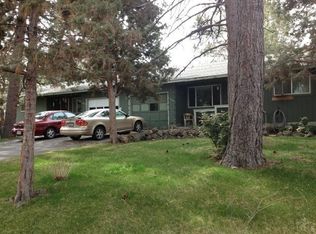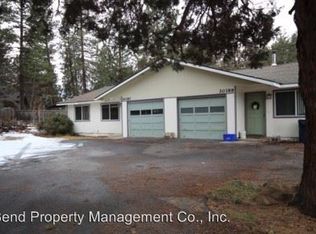Closed
$545,000
20391 Murphy Rd, Bend, OR 97702
3beds
2baths
1,240sqft
Single Family Residence
Built in 1974
0.36 Acres Lot
$551,600 Zestimate®
$440/sqft
$2,458 Estimated rent
Home value
$551,600
$519,000 - $585,000
$2,458/mo
Zestimate® history
Loading...
Owner options
Explore your selling options
What's special
Charming ranch home in SE Bend on a beautiful .36-acre lot with mature trees. This single level home has been updated nicely and still holds some of it's original unique features. Open floor plan with vinyl and tile flooring in most of the house. The kitchen boasts quartz countertops, stainless appliances, tile floors, and a deep basin sink. The laundry and front bath have a custom-made barn door, storage armoire, and unique brick flooring. The primary suite has been updated with a newly remodeled bath including a 6 ft soaking tub, double sinks, and a door leading to the fully fenced back yard. Enjoy the privacy this lot has to offer! With a big back deck, 2 storage sheds, and a multi-use storage building with heat and ac available. The side yard features a separate fenced area for RV parking with electrical hook up. All this and a great location next to the Bend Golf and Country Club.
Zillow last checked: 8 hours ago
Listing updated: February 10, 2026 at 04:03am
Listed by:
Windermere Realty Trust
Bought with:
Invest in Bend Real Estate
Source: Oregon Datashare,MLS#: 220181215
Facts & features
Interior
Bedrooms & bathrooms
- Bedrooms: 3
- Bathrooms: 2
Heating
- Electric, Forced Air, Heat Pump
Cooling
- Heat Pump
Appliances
- Included: Dishwasher, Disposal, Dryer, Microwave, Range, Refrigerator, Washer, Water Heater
Features
- Ceiling Fan(s), Double Vanity, Enclosed Toilet(s), Linen Closet, Open Floorplan, Pantry, Primary Downstairs, Shower/Tub Combo, Soaking Tub, Solid Surface Counters, Walk-In Closet(s)
- Flooring: Carpet, Laminate, Tile
- Windows: Vinyl Frames
- Basement: None
- Has fireplace: No
- Common walls with other units/homes: No Common Walls
Interior area
- Total structure area: 1,240
- Total interior livable area: 1,240 sqft
Property
Parking
- Total spaces: 2
- Parking features: Asphalt, Attached, Driveway, Garage Door Opener, RV Access/Parking
- Attached garage spaces: 2
- Has uncovered spaces: Yes
Features
- Levels: One
- Stories: 1
- Patio & porch: Deck
- Fencing: Fenced
- Has view: Yes
- View description: Territorial
Lot
- Size: 0.36 Acres
- Features: Landscaped, Level, Rock Outcropping
Details
- Additional structures: Shed(s), Storage, Workshop
- Parcel number: 121223
- Zoning description: RL
- Special conditions: Standard
Construction
Type & style
- Home type: SingleFamily
- Architectural style: Ranch
- Property subtype: Single Family Residence
Materials
- Frame
- Foundation: Stemwall
- Roof: Composition
Condition
- New construction: No
- Year built: 1974
Utilities & green energy
- Sewer: Public Sewer
- Water: Public
- Utilities for property: Natural Gas Available
Community & neighborhood
Security
- Security features: Carbon Monoxide Detector(s), Smoke Detector(s)
Location
- Region: Bend
- Subdivision: Wildwood Park
Other
Other facts
- Listing terms: Cash,Conventional,FHA,VA Loan
- Road surface type: Paved
Price history
| Date | Event | Price |
|---|---|---|
| 6/21/2024 | Sold | $545,000$440/sqft |
Source: | ||
| 4/30/2024 | Pending sale | $545,000$440/sqft |
Source: | ||
| 4/25/2024 | Listed for sale | $545,000+131.9%$440/sqft |
Source: | ||
| 10/3/2014 | Sold | $235,000-2.1%$190/sqft |
Source: | ||
| 9/6/2014 | Listed for sale | $240,000$194/sqft |
Source: The Garner Group Realtors and Development, LLC #201408756 Report a problem | ||
Public tax history
| Year | Property taxes | Tax assessment |
|---|---|---|
| 2025 | $2,737 +3.9% | $161,970 +3% |
| 2024 | $2,633 +7.9% | $157,260 +6.1% |
| 2023 | $2,441 +4% | $148,240 |
Find assessor info on the county website
Neighborhood: Southeast Bend
Nearby schools
GreatSchools rating
- 7/10R E Jewell Elementary SchoolGrades: K-5Distance: 0.4 mi
- 5/10High Desert Middle SchoolGrades: 6-8Distance: 2.2 mi
- 4/10Caldera High SchoolGrades: 9-12Distance: 1.1 mi
Schools provided by the listing agent
- Elementary: R E Jewell Elem
- Middle: High Desert Middle
- High: Caldera High
Source: Oregon Datashare. This data may not be complete. We recommend contacting the local school district to confirm school assignments for this home.
Get pre-qualified for a loan
At Zillow Home Loans, we can pre-qualify you in as little as 5 minutes with no impact to your credit score.An equal housing lender. NMLS #10287.
Sell with ease on Zillow
Get a Zillow Showcase℠ listing at no additional cost and you could sell for —faster.
$551,600
2% more+$11,032
With Zillow Showcase(estimated)$562,632

