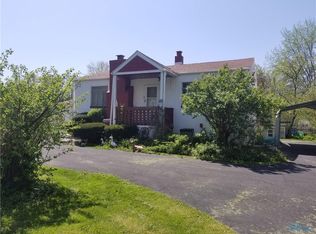Sold for $150,000
$150,000
2039 Woodbridge Rd, Toledo, OH 43615
4beds
1,445sqft
Single Family Residence
Built in 1928
4,356 Square Feet Lot
$168,000 Zestimate®
$104/sqft
$1,596 Estimated rent
Home value
$168,000
$158,000 - $178,000
$1,596/mo
Zestimate® history
Loading...
Owner options
Explore your selling options
What's special
Minutes from the expressway, shopping, and schools! Enjoy the backyard with a 2 car garage and plenty of room to entertain on the back deck. The floor plan has been updated with fresh paint and flooring. The kitchen and bathroom have also been updated. The stainless steel appliances stay. Cathedral ceilings with a skylight in the living room and the coved ceiling in the master bedroom add to the sophistication of this home. With a new roof being installed in 2020, the Basement being waterproofed in 2021 and all new wiring being installed in the garage recently, the hard work has been handled.
Zillow last checked: 8 hours ago
Listing updated: October 13, 2025 at 11:38pm
Listed by:
Robert Pasker 419-944-3027,
EXP Realty, LLC
Bought with:
Rashida McDuffie, 2021002739
Key Realty LTD
Source: NORIS,MLS#: 6099546
Facts & features
Interior
Bedrooms & bathrooms
- Bedrooms: 4
- Bathrooms: 1
- Full bathrooms: 1
Primary bedroom
- Features: Ceiling Fan(s)
- Level: Main
- Dimensions: 12 x 12
Bedroom 2
- Features: Ceiling Fan(s)
- Level: Upper
- Dimensions: 12 x 7
Bedroom 3
- Features: Ceiling Fan(s)
- Level: Upper
- Dimensions: 12 x 10
Bedroom 4
- Level: Upper
- Dimensions: 11 x 11
Dining room
- Features: Skylight
- Level: Main
- Dimensions: 12 x 12
Living room
- Level: Lower
- Dimensions: 22 x 12
Heating
- Forced Air, Natural Gas
Cooling
- None
Appliances
- Included: Water Heater, Dryer, Refrigerator, Washer
- Laundry: Main Level
Features
- Ceiling Fan(s)
- Flooring: Carpet
- Windows: Skylight(s)
- Has fireplace: No
Interior area
- Total structure area: 1,445
- Total interior livable area: 1,445 sqft
Property
Parking
- Total spaces: 2
- Parking features: Concrete, Off Street, Detached Garage, Driveway, Garage Door Opener
- Garage spaces: 2
- Has uncovered spaces: Yes
Features
- Levels: Quad-Level
Lot
- Size: 4,356 sqft
- Dimensions: 4,500
Details
- Parcel number: 2021174
Construction
Type & style
- Home type: SingleFamily
- Property subtype: Single Family Residence
Materials
- Brick, Wood Siding
- Foundation: Crawl Space, Slab
- Roof: Shingle
Condition
- Year built: 1928
Utilities & green energy
- Sewer: Sanitary Sewer
- Water: Public
Community & neighborhood
Location
- Region: Toledo
- Subdivision: Bancroft Highland
Other
Other facts
- Listing terms: Cash,Conventional,FHA
Price history
| Date | Event | Price |
|---|---|---|
| 5/17/2023 | Pending sale | $150,000$104/sqft |
Source: NORIS #6099546 Report a problem | ||
| 5/12/2023 | Sold | $150,000$104/sqft |
Source: NORIS #6099546 Report a problem | ||
| 4/11/2023 | Contingent | $150,000$104/sqft |
Source: NORIS #6099546 Report a problem | ||
| 3/31/2023 | Listed for sale | $150,000+57.9%$104/sqft |
Source: NORIS #6099546 Report a problem | ||
| 3/24/2021 | Listing removed | -- |
Source: Owner Report a problem | ||
Public tax history
| Year | Property taxes | Tax assessment |
|---|---|---|
| 2024 | $2,873 +51.7% | $46,725 +62.6% |
| 2023 | $1,893 +0.5% | $28,735 |
| 2022 | $1,884 -3% | $28,735 |
Find assessor info on the county website
Neighborhood: Reynolds Corners
Nearby schools
GreatSchools rating
- 4/10Hawkins Elementary SchoolGrades: K-8Distance: 0.3 mi
- 2/10Rogers High SchoolGrades: 9-12Distance: 1.3 mi
Schools provided by the listing agent
- Elementary: Hawkins
- High: Rogers
Source: NORIS. This data may not be complete. We recommend contacting the local school district to confirm school assignments for this home.
Get pre-qualified for a loan
At Zillow Home Loans, we can pre-qualify you in as little as 5 minutes with no impact to your credit score.An equal housing lender. NMLS #10287.
Sell for more on Zillow
Get a Zillow Showcase℠ listing at no additional cost and you could sell for .
$168,000
2% more+$3,360
With Zillow Showcase(estimated)$171,360
