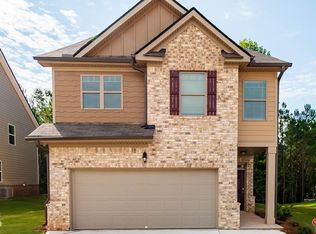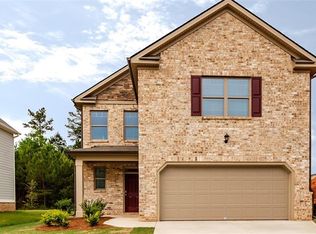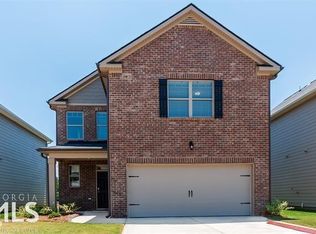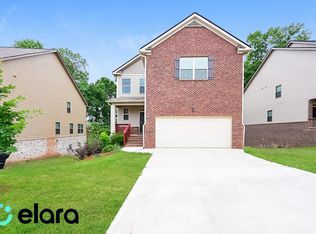Closed
$310,000
2039 Theberton Trl, Locust Grove, GA 30248
4beds
--sqft
Single Family Residence, Residential
Built in 2020
5,662.8 Square Feet Lot
$303,700 Zestimate®
$--/sqft
$2,167 Estimated rent
Home value
$303,700
$273,000 - $337,000
$2,167/mo
Zestimate® history
Loading...
Owner options
Explore your selling options
What's special
Great Opportunity for Buyers! Don't miss this incredible chance to own a beautiful two-story home! This move-in ready home offers 4 spacious bedrooms upstairs, 2 full bathrooms, and a convenient laundry closet. The primary suite is a true retreat, featuring a dual vanity, separate tiled shower and soaking tub, and a generously sized walk-in closet. On the main level, you'll love the open-concept floor plan, complete with a guest bath-perfect for entertaining. The kitchen is a standout with granite countertops, stained cabinetry, a center island, and a sunny breakfast area. Plus, it boasts brand-new stainless steel appliances and a walk-in pantry for all your storage needs. The unfinished daylight basement-with an exterior entrance and bathroom stubbed-in-offers endless potential. Whether you're dreaming of a man cave, a home gym, or a play area for the kids, this space is ready for your vision. Relax on the cozy front porch, sip your morning coffee, and enjoy peaceful views of the surrounding trees. Make this house your home today!
Zillow last checked: 8 hours ago
Listing updated: May 23, 2025 at 10:53pm
Listing Provided by:
Lisa Wells,
Orchard Brokerage LLC 770-833-2424
Bought with:
Nanyamka Wallace, 390673
Real Broker, LLC.
Source: FMLS GA,MLS#: 7554267
Facts & features
Interior
Bedrooms & bathrooms
- Bedrooms: 4
- Bathrooms: 3
- Full bathrooms: 2
- 1/2 bathrooms: 1
Primary bedroom
- Features: Master on Main
- Level: Master on Main
Bedroom
- Features: Master on Main
Primary bathroom
- Features: Double Vanity
Dining room
- Features: Dining L
Kitchen
- Features: Breakfast Bar, Eat-in Kitchen, Pantry, Solid Surface Counters
Heating
- Central, Forced Air, Heat Pump
Cooling
- Ceiling Fan(s), Central Air
Appliances
- Included: Dishwasher, Microwave, Refrigerator
- Laundry: Laundry Room, Upper Level
Features
- Double Vanity, Tray Ceiling(s), Walk-In Closet(s)
- Flooring: Carpet, Other, Vinyl
- Windows: None
- Basement: Bath/Stubbed,Daylight,Exterior Entry,Unfinished
- Number of fireplaces: 1
- Fireplace features: Factory Built, Family Room
- Common walls with other units/homes: No Common Walls
Interior area
- Total structure area: 0
- Finished area above ground: 0
- Finished area below ground: 0
Property
Parking
- Total spaces: 2
- Parking features: Garage
- Garage spaces: 2
Accessibility
- Accessibility features: None
Features
- Levels: Two
- Stories: 2
- Patio & porch: Patio
- Exterior features: Balcony, No Dock
- Pool features: None
- Spa features: None
- Fencing: Back Yard
- Has view: Yes
- View description: City
- Waterfront features: None
- Body of water: None
Lot
- Size: 5,662 sqft
- Features: Other
Details
- Additional structures: None
- Parcel number: 130H01020000
- Other equipment: None
- Horse amenities: None
Construction
Type & style
- Home type: SingleFamily
- Architectural style: Traditional
- Property subtype: Single Family Residence, Residential
Materials
- Brick Front, Other
- Foundation: Slab
- Roof: Composition
Condition
- Resale
- New construction: No
- Year built: 2020
Utilities & green energy
- Electric: 220 Volts
- Sewer: Public Sewer
- Water: Public
- Utilities for property: Electricity Available, Sewer Available, Water Available
Green energy
- Energy efficient items: None
- Energy generation: None
Community & neighborhood
Security
- Security features: Smoke Detector(s)
Community
- Community features: Homeowners Assoc
Location
- Region: Locust Grove
- Subdivision: Derringstone Manor
HOA & financial
HOA
- Has HOA: Yes
- HOA fee: $475 annually
- Services included: Maintenance Grounds, Swim
Other
Other facts
- Ownership: Fee Simple
- Road surface type: Asphalt
Price history
| Date | Event | Price |
|---|---|---|
| 5/8/2025 | Sold | $310,000+1.6% |
Source: | ||
| 4/14/2025 | Pending sale | $305,000 |
Source: | ||
| 4/4/2025 | Listed for sale | $305,000 |
Source: | ||
| 12/5/2024 | Listing removed | $305,000 |
Source: | ||
| 9/7/2024 | Price change | $305,000-4.7% |
Source: | ||
Public tax history
| Year | Property taxes | Tax assessment |
|---|---|---|
| 2024 | $4,032 +31.9% | $136,640 -3.1% |
| 2023 | $3,058 -23.9% | $141,040 +10.7% |
| 2022 | $4,020 +23.7% | $127,440 +34.7% |
Find assessor info on the county website
Neighborhood: 30248
Nearby schools
GreatSchools rating
- 5/10Locust Grove Elementary SchoolGrades: PK-5Distance: 0.8 mi
- 5/10Locust Grove Middle SchoolGrades: 6-8Distance: 2.5 mi
- 3/10Locust Grove High SchoolGrades: 9-12Distance: 2.9 mi
Schools provided by the listing agent
- Elementary: Locust Grove
- Middle: Locust Grove
- High: Locust Grove
Source: FMLS GA. This data may not be complete. We recommend contacting the local school district to confirm school assignments for this home.
Get a cash offer in 3 minutes
Find out how much your home could sell for in as little as 3 minutes with a no-obligation cash offer.
Estimated market value
$303,700
Get a cash offer in 3 minutes
Find out how much your home could sell for in as little as 3 minutes with a no-obligation cash offer.
Estimated market value
$303,700



