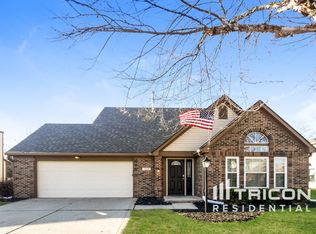You have to see this beautiful 3 bedroom and 2.5 bathroom two story move-in ready home. As you enter the home you find yourself in an wonderful open floor plan. The living room flows nicely into the dining room and kitchen. Carpet throughout the home and plank hardwood flooring in the kitchen, family room and entry. Tons of living space with a separate living room, family room with fireplace (decorative only), dining room. Kitchen is stocked with appliances. Half bath downstairs. Upstairs you will find a loft area, laundry room with washer and dryer hook-ups and all three bedrooms. The master is huge with vaulted ceilings, separate bathroom and walk-in closet. Additional amenities include a fenced yard, central air, blinds provided throughout the home, 2 car attached garage and the home is all electric!
Minimum security deposit = $1,699
Lease Term- 12 Months
Central A/C, Refrigerator, Water Heater, Furnace, Dishwasher, Stove
Utilities - The resident is responsible for all utilities of electricity, water, and sewer. Home is all electric.
Pet Fee - $300 non-refundable pet fee per pet. Max two pets. Monthly pet fee of $30 per pet. Aggressive breed dogs allowed by must have required insurance. Call or email for details
$60 application fee for anyone over the age of 18. Applications are completed online.
A Step Ahead Management Residents are enrolled in the Resident Benefits Package (RBP) for $45/month which includes renters insurance, credit building to help boost your credit score with timely rent payments, $1M Identity Protection, HVAC air filter delivery (for applicable properties), a best-in-class resident rewards program, and much more! More details upon application approval.
Call the school directly to verify the district.
Section 8 not accepted.
COMAll Electric
Stove
Vinyl Plank
Water Heater
House for rent
$1,699/mo
2039 Sweet Blossom Ln, Indianapolis, IN 46229
3beds
1,789sqft
Price is base rent and doesn't include required fees.
Single family residence
Available now
Cats, dogs OK
Central air
Hookups laundry
2 Attached garage spaces parking
Fireplace
What's special
Fenced yardFamily room with fireplaceVaulted ceilingsWalk-in closetPlank hardwood flooringOpen floor plan
- 13 days
- on Zillow |
- -- |
- -- |
Travel times
Facts & features
Interior
Bedrooms & bathrooms
- Bedrooms: 3
- Bathrooms: 3
- Full bathrooms: 2
- 1/2 bathrooms: 1
Heating
- Fireplace
Cooling
- Central Air
Appliances
- Included: Dishwasher, Refrigerator, WD Hookup
- Laundry: Hookups
Features
- WD Hookup, Walk In Closet, Walk-In Closet(s)
- Has fireplace: Yes
Interior area
- Total interior livable area: 1,789 sqft
Property
Parking
- Total spaces: 2
- Parking features: Attached, Garage
- Has attached garage: Yes
- Details: Contact manager
Features
- Exterior features: Electricity not included in rent, No Utilities included in rent, Sewage not included in rent, Walk In Closet, Water not included in rent
Details
- Parcel number: 490834125009000700
Construction
Type & style
- Home type: SingleFamily
- Property subtype: Single Family Residence
Community & HOA
Location
- Region: Indianapolis
Financial & listing details
- Lease term: Contact For Details
Price history
| Date | Event | Price |
|---|---|---|
| 5/16/2025 | Listed for rent | $1,699+47.7%$1/sqft |
Source: Zillow Rentals | ||
| 4/17/2018 | Listing removed | $1,150$1/sqft |
Source: Zillow Rental Network | ||
| 2/9/2018 | Listed for rent | $1,150$1/sqft |
Source: Marketplace Management (800) 331-0646 | ||
| 8/14/2001 | Sold | $121,500-0.8%$68/sqft |
Source: | ||
| 8/2/2000 | Sold | $122,475$68/sqft |
Source: Agent Provided | ||
![[object Object]](https://photos.zillowstatic.com/fp/94d0fa2ab817faed5a2b52804951310f-p_i.jpg)
