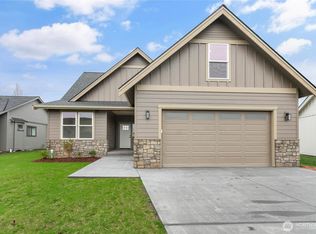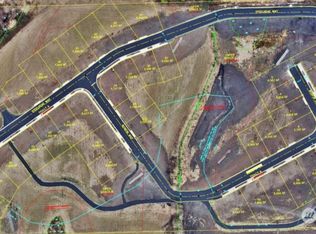Sold
Listed by:
Latonia Vanderveen,
HomeSmart One Realty
Bought with: Muljat Group
$742,000
2039 Steelhead Way, Lynden, WA 98264
4beds
1,910sqft
Single Family Residence
Built in 2025
9,056.12 Square Feet Lot
$748,300 Zestimate®
$388/sqft
$2,780 Estimated rent
Home value
$748,300
$681,000 - $823,000
$2,780/mo
Zestimate® history
Loading...
Owner options
Explore your selling options
What's special
Discover Kamm Creek w stunning new construct home. Nestled among open spaces this thoughtfully designed 1-level gem offers mod comfort in a serene setting. Step inside to a bright and welcoming entry that leads to a spac living area, vaulted ceilings, cozy gas FP and a sunlit wall of windows overlooking the priv backyard. Gourmet kit w SS appliances gran countertops and a central island that seamlessly connects to the dining area. Retreat to the luxurious prim suite w a spa-like ensuite feat a walk-in shower double vanity & walk-in closet. Enjoy the peaceful ambiance of the backyard which backs onto scenic agricultural land. The cov patio provides a perfect spot to relax & entertain. Laund equipped w gen storage, sink and bench for seating.
Zillow last checked: 8 hours ago
Listing updated: July 25, 2025 at 04:04am
Listed by:
Latonia Vanderveen,
HomeSmart One Realty
Bought with:
Rod L. Blankers, 17976
Muljat Group
Source: NWMLS,MLS#: 2328442
Facts & features
Interior
Bedrooms & bathrooms
- Bedrooms: 4
- Bathrooms: 2
- Full bathrooms: 2
- Main level bathrooms: 2
- Main level bedrooms: 4
Primary bedroom
- Level: Main
Bedroom
- Level: Main
Bedroom
- Level: Main
Bedroom
- Level: Main
Bathroom full
- Level: Main
Bathroom full
- Level: Main
Dining room
- Level: Main
Kitchen without eating space
- Level: Main
Living room
- Level: Main
Utility room
- Level: Main
Heating
- Fireplace, Ductless, Wall Unit(s), Electric, Natural Gas
Cooling
- Ductless
Appliances
- Included: Dishwasher(s), Disposal, Microwave(s), Refrigerator(s), Stove(s)/Range(s), Garbage Disposal
Features
- Flooring: Engineered Hardwood
- Basement: None
- Number of fireplaces: 1
- Fireplace features: Main Level: 1, Fireplace
Interior area
- Total structure area: 1,910
- Total interior livable area: 1,910 sqft
Property
Parking
- Total spaces: 2
- Parking features: Attached Garage
- Attached garage spaces: 2
Features
- Levels: One
- Stories: 1
- Patio & porch: Fireplace
Lot
- Size: 9,056 sqft
- Topography: Level
- Residential vegetation: Garden Space
Details
- Parcel number: 4003152152110000
- Zoning description: Jurisdiction: City
- Special conditions: Standard
Construction
Type & style
- Home type: SingleFamily
- Architectural style: Craftsman
- Property subtype: Single Family Residence
Materials
- Cement Planked, Cement Plank
- Foundation: Poured Concrete
- Roof: Composition,Metal
Condition
- Very Good
- New construction: Yes
- Year built: 2025
Details
- Builder name: Baker Peak
Utilities & green energy
- Electric: Company: PSE
- Sewer: Sewer Connected, Company: City of Lynden
- Water: Public, Company: City of Lynden
Community & neighborhood
Community
- Community features: CCRs
Location
- Region: Lynden
- Subdivision: Lynden
HOA & financial
HOA
- HOA fee: $40 monthly
- Association phone: 714-488-8700
Other
Other facts
- Listing terms: Conventional,FHA
- Cumulative days on market: 108 days
Price history
| Date | Event | Price |
|---|---|---|
| 6/24/2025 | Sold | $742,000-0.9%$388/sqft |
Source: | ||
| 6/11/2025 | Pending sale | $749,000$392/sqft |
Source: | ||
| 6/9/2025 | Listed for sale | $749,000$392/sqft |
Source: | ||
| 5/28/2025 | Pending sale | $749,000$392/sqft |
Source: | ||
| 3/27/2025 | Contingent | $749,000$392/sqft |
Source: | ||
Public tax history
| Year | Property taxes | Tax assessment |
|---|---|---|
| 2024 | $1,664 +105.2% | $218,250 -3% |
| 2023 | $811 | $225,000 |
Find assessor info on the county website
Neighborhood: 98264
Nearby schools
GreatSchools rating
- 8/10Vossbeck Elementary SchoolGrades: K-5Distance: 0.8 mi
- 5/10Lynden Middle SchoolGrades: 6-8Distance: 0.4 mi
- 6/10Lynden High SchoolGrades: 9-12Distance: 0.8 mi
Schools provided by the listing agent
- Elementary: Vossbeck Elem
- Middle: Lynden Mid
- High: Lynden High
Source: NWMLS. This data may not be complete. We recommend contacting the local school district to confirm school assignments for this home.

Get pre-qualified for a loan
At Zillow Home Loans, we can pre-qualify you in as little as 5 minutes with no impact to your credit score.An equal housing lender. NMLS #10287.

