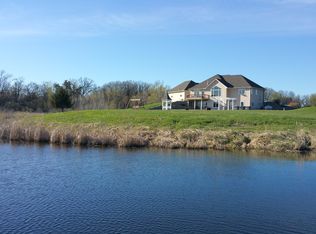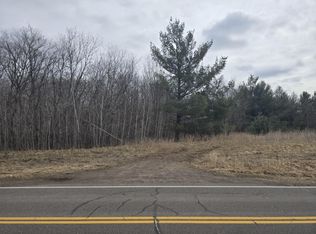Closed
$380,000
2039 Stark Rd W, Cambridge, MN 55008
4beds
1,946sqft
Single Family Residence
Built in 1996
5.06 Acres Lot
$408,100 Zestimate®
$195/sqft
$2,453 Estimated rent
Home value
$408,100
$371,000 - $453,000
$2,453/mo
Zestimate® history
Loading...
Owner options
Explore your selling options
What's special
Back on the market. Buyer's financing fell through. Charming, custom built 4 BR, 2 BA, 4-level split home on 5.06 acres, is located only 3.5 miles out of Cambridge, MN. This home has a large foyer to welcome your guests with ease, an open floor plan, a large KT with tons of cupboards & a center island, built in window seats with storage, and bay windows, a laundry room right off of the family room, a gas burning fireplace in the FR, newer SS appliances, newer mechanicals, siding, & roof, an extra large 3-car attached insulated garage with a hot & cold water utility sink, & it's plumbed with a gas line for a future heater, pasture land, horse shelter with electricity and electronic fencing, apple trees, gardens, a lovely panoramic view, & an EZ commute to the T.C.. Schedule your private showing today!
Zillow last checked: 8 hours ago
Listing updated: June 06, 2025 at 10:27pm
Listed by:
Lynda Z. Risch 612-290-7607,
Counselor Realty, Inc
Bought with:
Rebecca Knisley
Castle Gate Realty, Inc.
Source: NorthstarMLS as distributed by MLS GRID,MLS#: 6489525
Facts & features
Interior
Bedrooms & bathrooms
- Bedrooms: 4
- Bathrooms: 2
- Full bathrooms: 1
- 3/4 bathrooms: 1
Bedroom 1
- Level: Upper
- Area: 110 Square Feet
- Dimensions: 10 x 11
Bedroom 2
- Level: Upper
- Area: 204 Square Feet
- Dimensions: 12 x 17
Bedroom 3
- Level: Lower
- Area: 120 Square Feet
- Dimensions: 10 x 12
Bedroom 4
- Level: Basement
- Area: 276 Square Feet
- Dimensions: 12 x 23
Bathroom
- Level: Upper
- Area: 54 Square Feet
- Dimensions: 6 x 9
Bathroom
- Level: Upper
- Area: 56 Square Feet
- Dimensions: 7 x 8
Deck
- Level: Main
- Area: 180 Square Feet
- Dimensions: 12 x 15
Dining room
- Level: Main
- Area: 108 Square Feet
- Dimensions: 12 x 9
Family room
- Level: Lower
- Area: 315 Square Feet
- Dimensions: 15 x 21
Foyer
- Level: Main
- Area: 56 Square Feet
- Dimensions: 7 x 8
Kitchen
- Level: Main
- Area: 208 Square Feet
- Dimensions: 13 x 16
Laundry
- Level: Lower
- Area: 56 Square Feet
- Dimensions: 7 x 8
Living room
- Level: Upper
- Area: 192 Square Feet
- Dimensions: 12 x 16
Walk in closet
- Level: Upper
- Area: 25 Square Feet
- Dimensions: 5 x 5
Heating
- Forced Air
Cooling
- Central Air
Appliances
- Included: Dishwasher, Dryer, Exhaust Fan, Gas Water Heater, Microwave, Range, Refrigerator, Stainless Steel Appliance(s), Washer, Water Softener Owned
Features
- Basement: Block,Daylight,Drain Tiled,Finished,Walk-Out Access
- Number of fireplaces: 1
- Fireplace features: Family Room, Gas
Interior area
- Total structure area: 1,946
- Total interior livable area: 1,946 sqft
- Finished area above ground: 1,096
- Finished area below ground: 850
Property
Parking
- Total spaces: 9
- Parking features: Attached, Electric, Floor Drain, Garage, Garage Door Opener, Insulated Garage, Storage
- Attached garage spaces: 3
- Uncovered spaces: 6
- Details: Garage Dimensions (27 x 33), Garage Door Height (9), Garage Door Width (18)
Accessibility
- Accessibility features: None
Features
- Levels: Four or More Level Split
- Patio & porch: Deck
- Fencing: Electric,Partial
Lot
- Size: 5.06 Acres
- Features: Irregular Lot
Details
- Additional structures: Lean-To, Stable(s)
- Foundation area: 850
- Parcel number: 030025320
- Zoning description: Agriculture
- Other equipment: Fuel Tank - Rented
- Horse amenities: Tack Room
Construction
Type & style
- Home type: SingleFamily
- Property subtype: Single Family Residence
Materials
- Brick/Stone, Vinyl Siding, Block
- Roof: Age 8 Years or Less
Condition
- Age of Property: 29
- New construction: No
- Year built: 1996
Utilities & green energy
- Electric: Power Company: East Central Energy
- Gas: Propane
- Sewer: Private Sewer, Tank with Drainage Field
- Water: Drilled, Private, Well
Community & neighborhood
Location
- Region: Cambridge
HOA & financial
HOA
- Has HOA: No
Price history
| Date | Event | Price |
|---|---|---|
| 5/30/2024 | Sold | $380,000-0.9%$195/sqft |
Source: | ||
| 4/24/2024 | Pending sale | $383,500$197/sqft |
Source: | ||
| 4/10/2024 | Price change | $383,500-1.7%$197/sqft |
Source: | ||
| 3/27/2024 | Listed for sale | $390,000$200/sqft |
Source: | ||
| 3/19/2024 | Pending sale | $390,000$200/sqft |
Source: | ||
Public tax history
| Year | Property taxes | Tax assessment |
|---|---|---|
| 2024 | $4,444 +7.6% | $378,800 +11.9% |
| 2023 | $4,130 -1.5% | $338,600 +19.8% |
| 2022 | $4,192 +14.5% | $282,600 +9.4% |
Find assessor info on the county website
Neighborhood: 55008
Nearby schools
GreatSchools rating
- 6/10Cambridge Intermediate SchoolGrades: 3-5Distance: 4.6 mi
- 7/10Cambridge Middle SchoolGrades: 6-8Distance: 4.9 mi
- 6/10Cambridge-Isanti High SchoolGrades: 9-12Distance: 4.7 mi

Get pre-qualified for a loan
At Zillow Home Loans, we can pre-qualify you in as little as 5 minutes with no impact to your credit score.An equal housing lender. NMLS #10287.
Sell for more on Zillow
Get a free Zillow Showcase℠ listing and you could sell for .
$408,100
2% more+ $8,162
With Zillow Showcase(estimated)
$416,262
