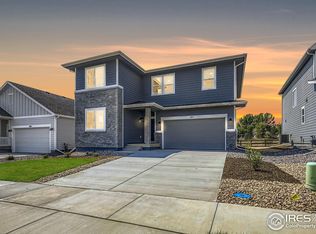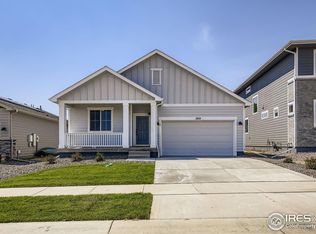Sold for $794,900 on 06/15/23
$794,900
2039 Squib Ln, Fort Collins, CO 80524
3beds
3,768sqft
Residential-Detached, Residential
Built in 2022
5,500 Square Feet Lot
$-- Zestimate®
$211/sqft
$4,385 Estimated rent
Home value
Not available
Estimated sales range
Not available
$4,385/mo
Zestimate® history
Loading...
Owner options
Explore your selling options
What's special
Thrive homes use innovative building practices that incorporate the highest standards of energy efficiency and sustainability with the homeowner's health in mind. Each home is Zero Energy Ready, LEED Certified, Energy Star Certified and is EPA Indoor airPLUS Certified. Every home in the Sonders community also has the option to incorporate Thrive Carbon-Wise. These thoughtfully designed homes can be planned to fit your lifestyle needs. This 3-bed, 3.5-bath home has a large living dining space, luxurious bedrooms with vaulted ceilings, includes the Library Luxe design package, a finished basement with a recreation room that features a wet bar, and a large patio for the outdoor living experience.
Zillow last checked: 8 hours ago
Listing updated: August 01, 2024 at 11:01pm
Listed by:
Dennis Schick 970-226-3990,
RE/MAX Alliance-FTC South,
Leslie Henckel 970-217-4370,
RE/MAX Alliance-FTC South
Bought with:
Non-IRES Agent
Non-IRES
Source: IRES,MLS#: 983115
Facts & features
Interior
Bedrooms & bathrooms
- Bedrooms: 3
- Bathrooms: 4
- Full bathrooms: 2
- 3/4 bathrooms: 1
- 1/2 bathrooms: 1
- Main level bedrooms: 2
Primary bedroom
- Area: 168
- Dimensions: 14 x 12
Bedroom 2
- Area: 144
- Dimensions: 12 x 12
Bedroom 3
- Area: 110
- Dimensions: 10 x 11
Dining room
- Area: 119
- Dimensions: 17 x 7
Family room
- Area: 288
- Dimensions: 18 x 16
Kitchen
- Area: 168
- Dimensions: 14 x 12
Heating
- Forced Air, Heat Pump
Cooling
- Central Air, Ceiling Fan(s), Attic Fan
Appliances
- Included: Gas Range/Oven, Self Cleaning Oven, Continuous-cleaning Oven, Double Oven, Dishwasher, Refrigerator, Microwave, Disposal
- Laundry: Washer/Dryer Hookups, Main Level
Features
- Study Area, High Speed Internet, Eat-in Kitchen, Separate Dining Room, Open Floorplan, Pantry, Walk-In Closet(s), Open Floor Plan, Walk-in Closet
- Flooring: Tile, Carpet
- Windows: Double Pane Windows
- Basement: Full,Partially Finished,Built-In Radon,Sump Pump
- Has fireplace: Yes
- Fireplace features: Electric, Fireplace Tools Included
Interior area
- Total structure area: 3,768
- Total interior livable area: 3,768 sqft
- Finished area above ground: 1,901
- Finished area below ground: 1,867
Property
Parking
- Total spaces: 2
- Parking features: Garage Door Opener
- Attached garage spaces: 2
- Details: Garage Type: Attached
Accessibility
- Accessibility features: Accessible Hallway(s), Accessible Doors, Accessible Entrance, Main Floor Bath, Accessible Bedroom, Main Level Laundry
Features
- Stories: 1
- Patio & porch: Patio
- Exterior features: Lighting
- Spa features: Community
- Fencing: Fenced
Lot
- Size: 5,500 sqft
- Features: Curbs, Gutters, Sidewalks, Corner Lot
Details
- Parcel number: R1667909
- Zoning: Res
- Special conditions: Builder
Construction
Type & style
- Home type: SingleFamily
- Architectural style: Patio Home,Ranch
- Property subtype: Residential-Detached, Residential
Materials
- Wood/Frame, Composition Siding
- Roof: Composition
Condition
- Under Construction
- New construction: Yes
- Year built: 2022
Details
- Builder name: Thrive Home Builders
Utilities & green energy
- Electric: Electric, City of FTC
- Gas: Natural Gas, Xcel
- Sewer: District Sewer
- Water: District Water, ELCO
- Utilities for property: Natural Gas Available, Electricity Available, Cable Available
Green energy
- Energy efficient items: HVAC, Energy Rated
- Energy generation: Solar PV Leased
Community & neighborhood
Community
- Community features: Clubhouse, Hot Tub, Pool, Park, Hiking/Biking Trails
Location
- Region: Fort Collins
- Subdivision: Sonders
HOA & financial
HOA
- Has HOA: Yes
- HOA fee: $50 annually
- Services included: Common Amenities, Trash, Snow Removal, Maintenance Grounds
Other
Other facts
- Listing terms: Cash,Conventional,FHA,VA Loan
- Road surface type: Paved, Concrete
Price history
| Date | Event | Price |
|---|---|---|
| 6/15/2023 | Sold | $794,900$211/sqft |
Source: | ||
| 5/5/2023 | Price change | $794,900-3.6%$211/sqft |
Source: | ||
| 2/24/2023 | Listed for sale | $824,900-51.2%$219/sqft |
Source: | ||
| 4/19/2012 | Sold | $1,690,000$449/sqft |
Source: Agent Provided | ||
Public tax history
| Year | Property taxes | Tax assessment |
|---|---|---|
| 2017 | $52 +0% | $568 +95.9% |
| 2016 | $52 +96.3% | $290 |
| 2015 | $26 -24.2% | $290 -23.7% |
Find assessor info on the county website
Neighborhood: Windsor Reservoir
Nearby schools
GreatSchools rating
- 7/10Cache La Poudre Elementary SchoolGrades: PK-5Distance: 5.2 mi
- 4/10Wellington Middle SchoolGrades: 6-10Distance: 5.5 mi
Schools provided by the listing agent
- Elementary: Cache La Poudre
- Middle: Cache La Poudre
- High: Poudre
Source: IRES. This data may not be complete. We recommend contacting the local school district to confirm school assignments for this home.

Get pre-qualified for a loan
At Zillow Home Loans, we can pre-qualify you in as little as 5 minutes with no impact to your credit score.An equal housing lender. NMLS #10287.

