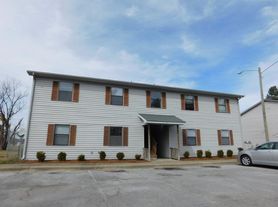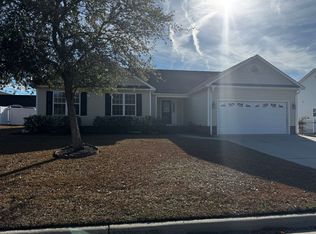This charming 3 BD/2 BA golf front home features a spacious floorplan with bright and sunny rooms. You will enter the main living room with cozy fireplace and vaulted ceiling that is shared with the adjoining dining room with a large picture window. The kitchen offers ample cabinets and counterspace for cooking and is open to the breakfast nook and sunroom. The master bedroom has two closets with mirrored doors and a private bath with step-in shower. Two guest bedrooms and a second full bath complete the floor plan. Additional features of this home include an attached two car garage and fully floored unfinished bonus room ideal for extra storage. Located close to downtown New Bern in the gated community of Fairfield Harbour with loads amenities including Harbour Pointe Golf Course, tennis and pickleball courts, a restaurant, community center, dog park, boat ramp, walking trails, playground, and fishing pier.
We are an Equal Housing Opportunity Management Company and abide by the term of the Federal Fair Housing Act.
No Cats. Dogs allowed with prior approval and required pet fees. Aggressive breed list may apply. Contact listing agent prior to submitting application.
No Smoking, e-cigarettes or vaping.
All applicants over 18 years of age are subject to a background check, including criminal, credit, employment verification, and past tenancy.
House for rent
$2,195/mo
2039 Royal Pines Dr, New Bern, NC 28560
3beds
1,720sqft
Price may not include required fees and charges.
Single family residence
Available now
Dogs OK
Central air, ceiling fan
-- Laundry
Attached garage parking
Fireplace
What's special
Cozy fireplaceVaulted ceilingBright and sunny roomsAmple cabinets and counterspaceLarge picture windowSpacious floorplan
- 13 days |
- -- |
- -- |
Travel times
Looking to buy when your lease ends?
Consider a first-time homebuyer savings account designed to grow your down payment with up to a 6% match & 3.83% APY.
Facts & features
Interior
Bedrooms & bathrooms
- Bedrooms: 3
- Bathrooms: 2
- Full bathrooms: 2
Heating
- Fireplace
Cooling
- Central Air, Ceiling Fan
Appliances
- Included: Dishwasher, Microwave, Range, Refrigerator
Features
- Ceiling Fan(s)
- Has fireplace: Yes
Interior area
- Total interior livable area: 1,720 sqft
Property
Parking
- Parking features: Attached
- Has attached garage: Yes
- Details: Contact manager
Features
- Patio & porch: Deck
- Exterior features: Carolina room, Harbour Pointe Golf Course, Pet Park, Tennis Court(s), community boat launch, community center, community fishinig pier, community walking & biking trails
Details
- Parcel number: 20172035
Construction
Type & style
- Home type: SingleFamily
- Property subtype: Single Family Residence
Community & HOA
Community
- Features: Playground, Tennis Court(s)
- Security: Gated Community
HOA
- Amenities included: Tennis Court(s)
Location
- Region: New Bern
Financial & listing details
- Lease term: Contact For Details
Price history
| Date | Event | Price |
|---|---|---|
| 9/27/2025 | Listed for rent | $2,195$1/sqft |
Source: Zillow Rentals | ||
| 9/14/2024 | Listing removed | $2,195$1/sqft |
Source: Zillow Rentals | ||
| 9/11/2024 | Listed for rent | $2,195$1/sqft |
Source: Zillow Rentals | ||
| 8/19/2024 | Sold | $302,000+0.7%$176/sqft |
Source: | ||
| 7/13/2024 | Pending sale | $299,900$174/sqft |
Source: | ||

