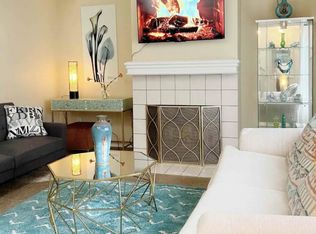3 Bed, 2 Bath home. Garage. Dishwasher. Large backyard. Brand new remodel.
12 Month lease.
House for rent
$2,400/mo
2039 Rhode Island St, Lawrence, KS 66046
3beds
1,164sqft
Price may not include required fees and charges.
Single family residence
Available now
Cats, dogs OK
Central air
Hookups laundry
Attached garage parking
-- Heating
What's special
Large backyard
- 34 days
- on Zillow |
- -- |
- -- |
Travel times
Start saving for your dream home
Consider a first time home buyer savings account designed to grow your down payment with up to a 6% match & 4.15% APY.
Facts & features
Interior
Bedrooms & bathrooms
- Bedrooms: 3
- Bathrooms: 2
- Full bathrooms: 2
Cooling
- Central Air
Appliances
- Included: Dishwasher, Microwave, Oven, Refrigerator, WD Hookup
- Laundry: Hookups
Features
- WD Hookup
- Flooring: Carpet, Hardwood
Interior area
- Total interior livable area: 1,164 sqft
Property
Parking
- Parking features: Attached
- Has attached garage: Yes
- Details: Contact manager
Details
- Parcel number: 0231030603015016000
Construction
Type & style
- Home type: SingleFamily
- Property subtype: Single Family Residence
Community & HOA
Location
- Region: Lawrence
Financial & listing details
- Lease term: 1 Year
Price history
| Date | Event | Price |
|---|---|---|
| 5/16/2025 | Listed for rent | $2,400$2/sqft |
Source: Zillow Rentals | ||
| 5/15/2025 | Sold | -- |
Source: Agent Provided | ||
| 4/21/2025 | Contingent | $319,900$275/sqft |
Source: | ||
| 4/19/2025 | Listed for sale | $319,900$275/sqft |
Source: | ||
| 2/9/2024 | Sold | -- |
Source: Agent Provided | ||
![[object Object]](https://photos.zillowstatic.com/fp/00a01a92b093ca65e0b5d69de380382f-p_i.jpg)
