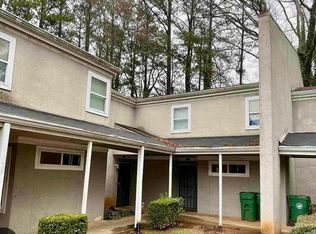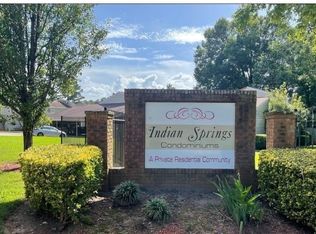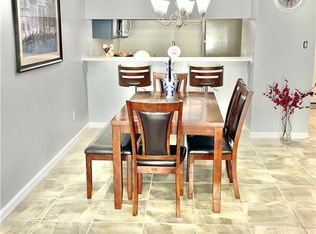Closed
$90,000
2039 Oak Park Ln, Decatur, GA 30032
3beds
1,726sqft
Condominium
Built in 1974
-- sqft lot
$88,900 Zestimate®
$52/sqft
$1,646 Estimated rent
Home value
$88,900
$82,000 - $97,000
$1,646/mo
Zestimate® history
Loading...
Owner options
Explore your selling options
What's special
Welcome to 2039 Oak Park Lane - a beautifully updated gem tucked away in the heart of Decatur! This charming 3-bedroom, 2.5-bath home combines classic curb appeal with modern upgrades throughout. Step inside to find an open-concept layout featuring a spacious living room, sleek kitchen with stainless steel appliances, and stylish finishes that make entertaining a breeze. The primary suite offers a peaceful retreat with a private bath and generous closet space. Conveniently located near East Lake Golf Club, downtown Decatur, and major highways, this home blends comfort, convenience, and community. Don't miss your chance to call this move-in-ready beauty your own!
Zillow last checked: 8 hours ago
Listing updated: August 01, 2025 at 10:41am
Listed by:
Mark Spain 770-886-9000,
Mark Spain Real Estate,
Ahmad Turki 404-750-3034,
Mark Spain Real Estate
Bought with:
Linda Drennon, 367341
Chapman Hall Realtors
Source: GAMLS,MLS#: 10541435
Facts & features
Interior
Bedrooms & bathrooms
- Bedrooms: 3
- Bathrooms: 3
- Full bathrooms: 2
- 1/2 bathrooms: 1
Dining room
- Features: Separate Room
Kitchen
- Features: Pantry
Heating
- Central, Forced Air, Natural Gas
Cooling
- Ceiling Fan(s), Central Air, Electric
Appliances
- Included: Other, Refrigerator
- Laundry: Other
Features
- High Ceilings, Walk-In Closet(s)
- Flooring: Carpet, Laminate, Tile
- Basement: None
- Has fireplace: No
- Common walls with other units/homes: No Common Walls
Interior area
- Total structure area: 1,726
- Total interior livable area: 1,726 sqft
- Finished area above ground: 1,726
- Finished area below ground: 0
Property
Parking
- Total spaces: 2
- Parking features: Detached
- Has garage: Yes
Features
- Levels: Two
- Stories: 2
- Exterior features: Other
- Fencing: Fenced
- Body of water: None
Lot
- Size: 1,742 sqft
- Features: Other, Private
Details
- Parcel number: 15 154 17 027
Construction
Type & style
- Home type: Condo
- Architectural style: Other
- Property subtype: Condominium
Materials
- Block
- Foundation: Block
- Roof: Tile
Condition
- Resale
- New construction: No
- Year built: 1974
Details
- Warranty included: Yes
Utilities & green energy
- Sewer: Public Sewer
- Water: Public
- Utilities for property: Cable Available, Electricity Available, Water Available
Community & neighborhood
Community
- Community features: None
Location
- Region: Decatur
- Subdivision: Indian Springs
HOA & financial
HOA
- Has HOA: Yes
- HOA fee: $4,200 annually
- Services included: Trash, Water
Other
Other facts
- Listing agreement: Exclusive Right To Sell
Price history
| Date | Event | Price |
|---|---|---|
| 7/31/2025 | Sold | $90,000-18.2%$52/sqft |
Source: | ||
| 7/23/2025 | Pending sale | $110,000$64/sqft |
Source: | ||
| 7/7/2025 | Price change | $110,000-4.3%$64/sqft |
Source: | ||
| 6/23/2025 | Price change | $115,000-4.2%$67/sqft |
Source: | ||
| 6/13/2025 | Listed for sale | $120,000+166.7%$70/sqft |
Source: | ||
Public tax history
| Year | Property taxes | Tax assessment |
|---|---|---|
| 2025 | $3,058 -4.6% | $61,560 -5.2% |
| 2024 | $3,205 +42.9% | $64,920 +47.3% |
| 2023 | $2,243 +30.6% | $44,080 +35.4% |
Find assessor info on the county website
Neighborhood: Candler-Mcafee
Nearby schools
GreatSchools rating
- 3/10Snapfinger Elementary SchoolGrades: PK-5Distance: 0.4 mi
- 3/10Columbia Middle SchoolGrades: 6-8Distance: 2.3 mi
- 2/10Columbia High SchoolGrades: 9-12Distance: 0.3 mi
Schools provided by the listing agent
- Elementary: Snapfinger
- Middle: Columbia
- High: Columbia
Source: GAMLS. This data may not be complete. We recommend contacting the local school district to confirm school assignments for this home.
Get a cash offer in 3 minutes
Find out how much your home could sell for in as little as 3 minutes with a no-obligation cash offer.
Estimated market value$88,900
Get a cash offer in 3 minutes
Find out how much your home could sell for in as little as 3 minutes with a no-obligation cash offer.
Estimated market value
$88,900


