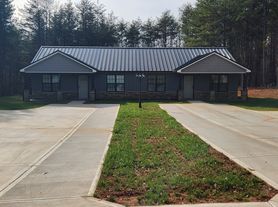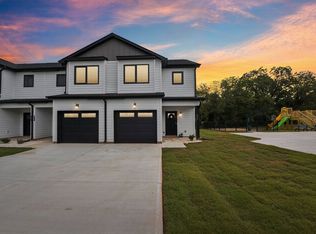This house checks ALL the boxes. Office, formal dining room, open concept kitchen & living room, powder room AND Guest suite all on the main level. Head upstairs to find the oversize owners suite, complete with large walk-in closet. Upstairs landing offers tons of space for entertaining. 3 additional guest bedrooms and 2 additional guest bathrooms offer plenty of room to spread out. Washer and dryer included. 2 car garage. Community amenities (coming soon!) include a pool, clubhouse and fitness center.
No pets allowed. Additional fees apply. Please see application.
Amenities: community pool, community clubhouse, community fitness center
House for rent
$2,845/mo
2039 Morning Gold Dr, Maiden, NC 28650
5beds
3,404sqft
Price may not include required fees and charges.
Single family residence
Available now
No pets
What's special
- 44 days |
- -- |
- -- |
Travel times
Looking to buy when your lease ends?
Consider a first-time homebuyer savings account designed to grow your down payment with up to a 6% match & a competitive APY.
Facts & features
Interior
Bedrooms & bathrooms
- Bedrooms: 5
- Bathrooms: 5
- Full bathrooms: 4
- 1/2 bathrooms: 1
Features
- Walk In Closet
Interior area
- Total interior livable area: 3,404 sqft
Property
Parking
- Details: Contact manager
Features
- Exterior features: Walk In Closet
Details
- Parcel number: 3686089920540000
Construction
Type & style
- Home type: SingleFamily
- Property subtype: Single Family Residence
Community & HOA
Location
- Region: Maiden
Financial & listing details
- Lease term: 1 Year
Price history
| Date | Event | Price |
|---|---|---|
| 11/19/2025 | Price change | $2,845-1.7%$1/sqft |
Source: Zillow Rentals | ||
| 11/12/2025 | Listing removed | $485,000$142/sqft |
Source: | ||
| 10/22/2025 | Price change | $2,895-3.3%$1/sqft |
Source: Zillow Rentals | ||
| 10/6/2025 | Listed for rent | $2,995$1/sqft |
Source: Zillow Rentals | ||
| 6/24/2025 | Price change | $485,000-3%$142/sqft |
Source: | ||

