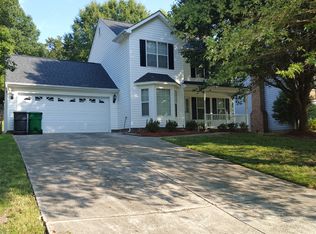Incredible 10 months old End Unit for Rent w/ Unique Side Entry, Upgraded White and Grey Kitchen w/ 30" Gas Cooktop, 36" Electric Fireplace, Extended 10' x 8' Outdoor Living Space, Upgraded Tile Primary Shower w/ Seat, Upgraded Secondary Bathroom w/ Tub.
The kitchen has been upgraded, presenting a 30" gas cooktop, elevated stainless steel appliances, crisp white cabinets, light gray backsplash tile, all tied together by the lovely white Miami Vena quartz counter tops. The great room features a stunning 36" traditional electric fireplace with a black marble surround. The open-concept layout then flows seamlessly through into the extended 10' x 8' outdoor living space out back.
Upstairs, there are three bedrooms, including the primary suite, featuring an upgraded primary shower with tile walls, tile pan, and seat. Adjacent to the primary suite is an upstairs laundry room as well as the secondary full bathroom enhanced with a tub surround.
Bedrooms & bathrooms
Bedrooms: 3
Bathrooms 2 full one half
Appliances included: Dishwasher, Disposal, Gas Range, Microwave, refrigerator, washer & Dryer
Laundry features: Upper Level
Interior features
Interior features: Drop Zone, Kitchen Island, Open Floorplan, Pantry, Tray Ceiling(s)(s), Walk-In Closet(s), Walk-In Pantry
Total interior livable area: 1,862
Total spaces: 1
Parking features: Attached Garage,
Minimum one year Rental agreement. Special case considered for 6 months lease. (1) Must have a minimum 670 credit score, No previous bankruptcy, (2) Must have the history of previous on-time payment records, and NO record of eviction, (3)Must have a clean background, no felonies or misdemeanors, and (4) Must have a steady income, rent should not exceed 40% of net income. Must provide driving license and proof of employment.
Townhouse for rent
$2,100/mo
2039 Howell Creek Way #14, Charlotte, NC 28215
3beds
1,862sqft
Price may not include required fees and charges.
Townhouse
Available now
No pets
Central air
In unit laundry
Attached garage parking
-- Heating
What's special
Light gray backsplash tileCrisp white cabinetsElevated stainless steel appliances
- 8 days
- on Zillow |
- -- |
- -- |
Travel times
Start saving for your dream home
Consider a first-time homebuyer savings account designed to grow your down payment with up to a 6% match & 4.15% APY.
Facts & features
Interior
Bedrooms & bathrooms
- Bedrooms: 3
- Bathrooms: 3
- Full bathrooms: 2
- 1/2 bathrooms: 1
Cooling
- Central Air
Appliances
- Included: Dishwasher, Dryer, Microwave, Oven, Refrigerator, Washer
- Laundry: In Unit
Features
- Walk In Closet
- Flooring: Carpet, Hardwood, Tile
Interior area
- Total interior livable area: 1,862 sqft
Property
Parking
- Parking features: Attached
- Has attached garage: Yes
- Details: Contact manager
Features
- Exterior features: Walk In Closet
Construction
Type & style
- Home type: Townhouse
- Property subtype: Townhouse
Building
Management
- Pets allowed: No
Community & HOA
Location
- Region: Charlotte
Financial & listing details
- Lease term: 1 Year
Price history
| Date | Event | Price |
|---|---|---|
| 5/14/2025 | Price change | $2,100+5%$1/sqft |
Source: Zillow Rentals | ||
| 3/29/2025 | Price change | $2,000-2.4%$1/sqft |
Source: Zillow Rentals | ||
| 3/16/2025 | Price change | $2,050-2.4%$1/sqft |
Source: Zillow Rentals | ||
| 3/14/2025 | Listed for rent | $2,100+2.4%$1/sqft |
Source: Zillow Rentals | ||
| 2/23/2025 | Listing removed | $2,050$1/sqft |
Source: Zillow Rentals | ||
![[object Object]](https://photos.zillowstatic.com/fp/50d3c4f1788f65d442c7c8069754a373-p_i.jpg)
