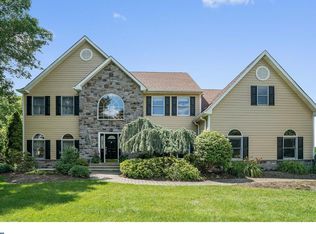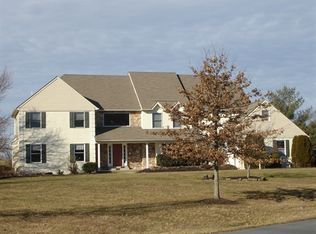Where do I begin?Lets start by parking on the newer oversized driveway(2012)which was also sealed in 2013 and leads to 3 recently replaced garage doors.Follow the beautiful paver block walkway up to the double door entryway.Once inside,brazilian hardwood floors greet you as you stand in the open foyer.To the left is a dining room complete with stained wood chair rail and crown molding. The neutral carpeting is in great condition.The room is nice and bright and ready for holiday gatherings.To the right is a formal living room with stained wood crown molding and neutral carpets also in great condition.Plenty of light in this room which allows you to sit and relax with your favorite book.French doors lead to the study/office with brazilian hardwood floors and nice windows with views to the "park-like" back yard.The stunning two story family room boasts a floor to ceiling stone fireplace,2 skylights(replaced in 2013),recessed lighting and a Broadway LTD Casablanca ceiling fan.The brazillian hardwood flooring complete this room.The open kitchen is a cooks delight.A new ceramic floor(2013),& granite formations counter tops(2012)make this kitchen shine!Add a double stainless steel sink,new refridgerator(2014),Bosche dishwasher,double oven and water filter system...now you're cooking!!Ready to eat? The eat-in kitchen is large enough to fit 6, 8 even 10 people comfortably.Enjoy your meal while taking in the outside view all through newer,crystal clear sliding backdoor glass which was replaced in 2013. When weather permits,open the sliding door and step out to a gorgeous oversized deck with stairs to the backyard and driveway.The hallway off the kitchen leads to more closet space,door to garage and deck and back staircase.A partial bath completes the first floor.Once upstairs,enjoy the open hallway with a view to the family room below.The master bedroom is complete with wood flooring,double closets and a ceiling fan for your comfort.The master bath with double vanity,all glass shower,ceramic tile and floor,whirlpool tub underneath four windows with automatic shades is,in one word,awesome!Four additional bedrooms with ample closet space,a hall bath and laundry room with soaking tub complete the second floor.Both bathrooms on second floor updated in 2013.The insulated attic with three fans is ready for finishing.The walkout basement with newer sliding door(2012)is nice and dry. It awaits your finishing touches.So much more to see(upgrades/additions)in this absolutely stunning home!
This property is off market, which means it's not currently listed for sale or rent on Zillow. This may be different from what's available on other websites or public sources.

