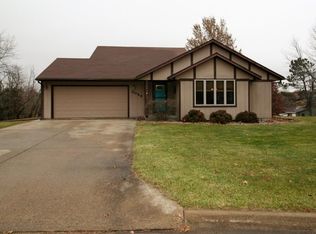Sold
$245,000
2039 Golfview Cir, Centerville, IA 52544
3beds
1,310sqft
Single Family Residence
Built in 1993
0.48 Acres Lot
$263,600 Zestimate®
$187/sqft
$1,740 Estimated rent
Home value
$263,600
$250,000 - $277,000
$1,740/mo
Zestimate® history
Loading...
Owner options
Explore your selling options
What's special
Check out this well maintained 3 bedroom 2 ½ bath home with a great location! This house sits in a quiet neighborhood and comes with an extra lot making the yard a very nice size for room to run! Upon entering this home, you will notice the vaulted ceilings in the living room with a fireplace for sitting around and getting cozy. Walking up the stairs you will find a nice sized kitchen with beautiful cabinets and an eat in dining area. Off of the kitchen there is a large deck, perfect for grilling out in the summertime or sitting with your favorite people. Three bedrooms are located on the upper level as well as two full bathrooms, and for extra convenience the laundry room is also on the upper level! Heading into the basement there is a large bonus room with a half bathroom attached that would make a great game room, playroom for the kids or a guest bedroom! The garage is very deep allowing space for a work bench for all of those weekend DIY’s! Don’t hesitate to check out this home!
Zillow last checked: 8 hours ago
Listing updated: June 11, 2024 at 08:42am
Listed by:
Jessica Wells 660-216-3119,
Hometown Realty
Bought with:
Jenna Lawson, ***
Bogle Realty LLC
Source: NoCoast MLS as distributed by MLS GRID,MLS#: 6305570
Facts & features
Interior
Bedrooms & bathrooms
- Bedrooms: 3
- Bathrooms: 3
- Full bathrooms: 2
- 1/2 bathrooms: 1
Bedroom 2
- Level: Upper
Bedroom 3
- Level: Upper
Other
- Level: Upper
Dining room
- Level: Upper
Family room
- Level: Basement
Kitchen
- Level: Upper
Living room
- Level: Main
Heating
- Baseboard, Forced Air
Cooling
- Central Air
Appliances
- Included: Dishwasher, Dryer, Range, Refrigerator, Washer
Features
- Basement: Partially Finished,Concrete
- Number of fireplaces: 1
- Fireplace features: Wood Burning
Interior area
- Total interior livable area: 1,310 sqft
- Finished area above ground: 1,310
- Finished area below ground: 700
Property
Parking
- Total spaces: 2
- Parking features: Attached, Tuckunder Garage, Concrete
- Garage spaces: 2
Accessibility
- Accessibility features: None
Lot
- Size: 0.48 Acres
- Dimensions: 193 x 57 x 124
Details
- Foundation area: 1310
- Parcel number: 342011000020580
Construction
Type & style
- Home type: SingleFamily
- Architectural style: Split Level
- Property subtype: Single Family Residence
Materials
- Vinyl Siding
- Roof: Shingle
Condition
- Year built: 1993
Utilities & green energy
- Sewer: Public Sewer
- Water: Public
Community & neighborhood
Location
- Region: Centerville
- Subdivision: Golfview
HOA & financial
HOA
- Has HOA: No
- Association name: SEIA
Other
Other facts
- Road surface type: Paved
Price history
| Date | Event | Price |
|---|---|---|
| 8/4/2023 | Sold | $245,000-2%$187/sqft |
Source: | ||
| 8/4/2023 | Pending sale | $249,999$191/sqft |
Source: | ||
| 3/6/2023 | Contingent | $249,999$191/sqft |
Source: | ||
| 2/20/2023 | Price change | $249,999-3.8%$191/sqft |
Source: | ||
| 2/8/2023 | Listed for sale | $260,000+46.1%$198/sqft |
Source: | ||
Public tax history
| Year | Property taxes | Tax assessment |
|---|---|---|
| 2024 | $3,926 -5.4% | $189,080 +7% |
| 2023 | $4,148 +4.9% | $176,710 +2.8% |
| 2022 | $3,956 +10.6% | $171,940 +2.5% |
Find assessor info on the county website
Neighborhood: 52544
Nearby schools
GreatSchools rating
- 5/10Lakeview Elementary 4-5-6 SchoolGrades: K-5Distance: 2.3 mi
- 3/10Howar Middle SchoolGrades: 6-8Distance: 2 mi
- 3/10Centerville High SchoolGrades: 9-12Distance: 1.8 mi

Get pre-qualified for a loan
At Zillow Home Loans, we can pre-qualify you in as little as 5 minutes with no impact to your credit score.An equal housing lender. NMLS #10287.
